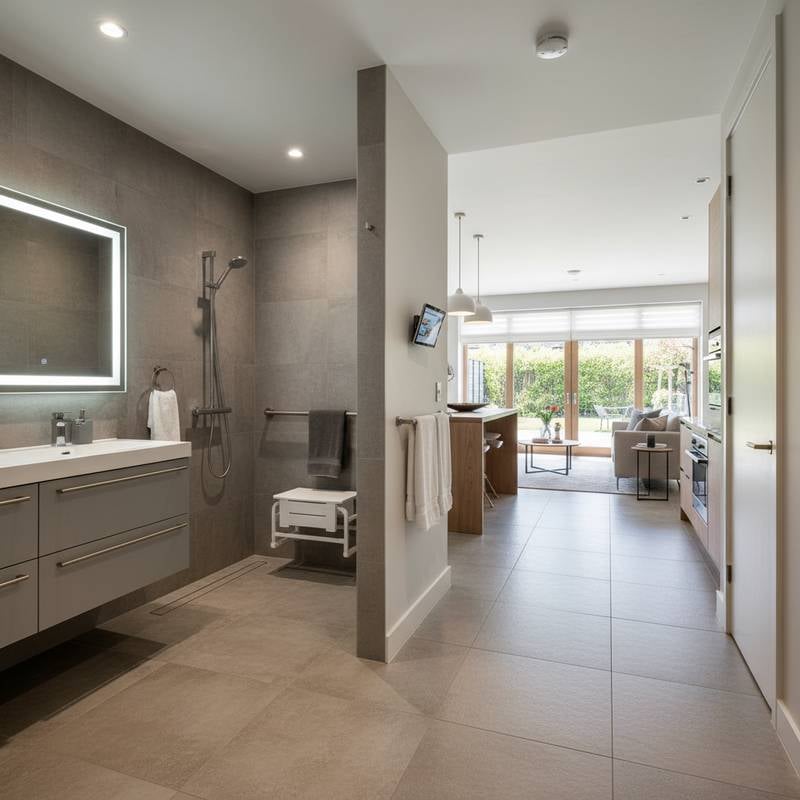Why Prefab ADUs Cost Less Than Site-Built Options in 2025
Building an accessory dwelling unit, or ADU, provides homeowners with a versatile method to expand living space or create rental income opportunities. Cost remains a primary concern for many, often determining whether a project moves forward. Prefabricated ADUs address this challenge effectively by offering contemporary designs, accelerated timelines, and substantial savings over traditional site-built methods.
Key Differences Between Prefab and Site-Built ADUs
Site-built ADUs involve constructing every element directly on the property, from walls and roof trusses to finish materials. This approach assembles components sequentially in varying outdoor conditions. In contrast, prefab ADUs undergo manufacturing in a controlled factory setting before transportation to the site for assembly. This method minimizes material waste, avoids weather-related interruptions, and lowers labor expenses. The final structure adheres to identical building codes and quality standards while achieving a reduced overall cost.
Mechanisms of Cost Reduction in Prefab ADUs
Prefab ADUs achieve savings through the elimination of inefficiencies inherent in site-built projects, without compromising on quality or customization potential.
- Efficient Design and Engineering Processes
Manufacturers employ pre-engineered, standardized designs that ensure structural strength and optimal energy efficiency. Homeowners bypass extended design phases and multiple revisions typical of custom site-built endeavors. This reduction in design time decreases associated professional fees. Additionally, pre-approved plans in numerous jurisdictions expedite permitting, further streamlining the project timeline.
- Advantages of Factory-Based Construction
Indoor production shields the process from weather elements, enabling consistent year-round operations. Skilled teams operate in a stable environment, maintaining steady progress. Precision cutting and measurement tools minimize material waste, directly reducing expenses for raw materials and labor.
- Accelerated On-Site Installation
Site-built projects often require crews on location for several months, incurring prolonged costs. Prefab ADUs arrive as pre-assembled sections or complete modules, ready for utility connections. The on-site work typically spans only days or weeks, which cuts expenses related to oversight, extended permits, and temporary setups. Homeowners experience minimal disruption to daily routines during this phase.
- Transparent and Stable Pricing Models
Prefab providers present straightforward pricing based on factory-controlled production. Such predictability limits the risk of unforeseen overruns common in site-built constructions due to delays or modifications. This clarity allows for accurate budgeting and reduces financial uncertainty throughout the project.
- Optimized Labor Utilization
Ongoing shortages of skilled labor impact the broader construction sector. Factory settings enable a compact, expert workforce to deliver uniform results at a quicker pace. This setup eliminates costs tied to overtime, worker travel, and repetitive on-site preparations for framing and finishing tasks.
Additional Financial Benefits
Beyond the initial price advantage, prefab ADUs yield several indirect savings that enhance their economic appeal.
- Decreased Financing Expenses: Quicker completion shortens the duration of interest payments and property holding costs.
- Simplified Site Preparation: Lighter prefab structures often demand less extensive foundation work, reducing excavation and grading requirements.
- Superior Energy Performance: Integrated high-efficiency insulation and airtight construction lower ongoing utility expenses.
- Streamlined Waste Management: Efficient factory practices decrease the volume of debris, thereby cutting disposal and hauling fees at the site.
Achieving High-Quality Aesthetics and Functionality
Savings in prefab ADUs do not imply a lack of visual or functional appeal. Contemporary options span diverse styles, including sleek modern forms and traditional cottage designs. Exterior choices encompass durable materials such as fiber cement siding, wood accents, or stucco applications. Homeowners select colors and details to harmonize with the existing residence, ensuring a unified property appearance.
Interiors provide comparable versatility, with features like high ceilings, expansive windows, and integrated storage solutions. Factory precision guarantees seamless joints and uniform finish quality across all spaces, elevating the overall living experience.
Enhancing Property Value Through Strategic Design
An ADU should elevate rather than diminish curb appeal and market worth. Prefab designs prioritize compatibility with primary structures via balanced proportions and material selections. Consider these elements for optimal integration:
- Harmonious Color Schemes: Align hues with the main house or introduce subtle contrasts, such as pairing a neutral ADU with a bolder primary facade for visual interest.
- Consistent Architectural Lines: Align roof pitches and profiles to preserve the home's overall style.
- Seamless Landscape Connections: Incorporate walkways, patios, or greenery to link the ADU visually and functionally to the central property.
Thoughtful placement and detailing render prefab ADUs indistinguishable from custom builds in terms of aesthetic contribution.
Engaging Professional Expertise
Although prefab simplifies construction, site-specific tasks like foundation laying and utility integrations necessitate licensed professionals. Contractors verify compliance with local regulations for electrical, plumbing, and structural elements. Properties with uneven terrain or water management issues benefit from expert adjustments to the installation strategy. While capable homeowners may manage landscaping or minor finishes, core mechanical and structural components require specialized handling.
Addressing Frequent Inquiries
What factors guide the decision between prefab and site-built ADUs?
Prefab suits projects prioritizing rapid completion, budget stability, and reliable outcomes. Opt for site-built when unique site constraints or intricate design matching demand a bespoke approach.
Do prefab ADUs appreciate property value?
Indeed, they add functional square footage and income potential, often at a fraction of the cost of traditional expansions, thereby increasing resale appeal.
To what extent can prefab ADUs be personalized?
Providers typically offer selections in layouts, cabinetry, flooring, and exteriors, allowing stylistic expression within a framework that controls expenses.
Steps to Implement Your Prefab ADU Project
Prefab ADUs merge affordability, operational efficiency, and adaptable design into a comprehensive solution. They accelerate investment returns by minimizing construction timelines and resource demands compared to conventional methods. For accommodating extended family or establishing a revenue stream, this approach delivers a practical path to expanded living without excessive fiscal burden.
Begin by consulting local regulations and reputable manufacturers to align your vision with feasible options. Partner with certified contractors for site assessment and execution, transforming underutilized outdoor areas into valuable, aesthetically pleasing extensions of your home.










