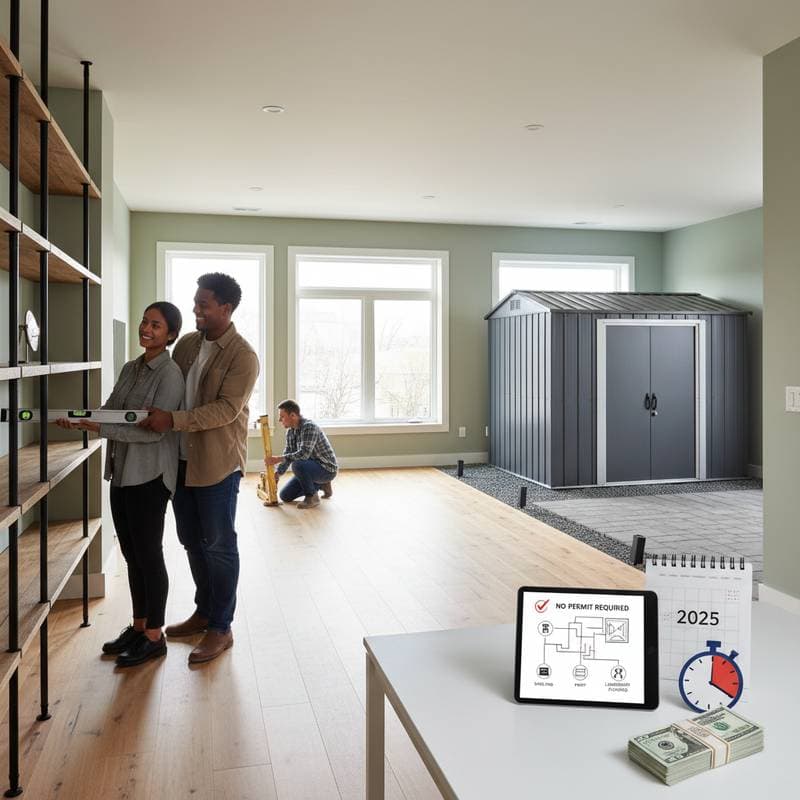Navigating the updated permit requirements for residential projects just got more complex. As of 2025, most building departments mandate digital plan submissions and a broader set of documentation, particularly for outdoor living spaces like decks. This change impacts project timelines, budgets, and planning strategies. Read on to understand the new rules, prepare effectively, and avoid costly delays.
Why the Shift to Digital Matters
Building departments have transitioned to online portals, requiring PDF plan sets and comprehensive upfront documentation. This push for digital submissions streamlines reviews, reduces in-person visits, and creates traceable records for future reference. Submitting a complete, well-organized package can shave weeks off approval times. However, incomplete or unclear submissions often lead to resubmittals, adding delays and frustration.
Key cost considerations include:
- Drafted deck plans: $300 to $800 for standard designs.
- Full plan sets: $2 to $5 per square foot for larger builds.
- Engineering stamps: $500 to $2,000 for complex spans or soil conditions.
- Permit fees: Typically 1 to 3 percent of project value, or flat rates of $150 to $1,000.
Expect review cycles to take 1 to 3 weeks, with additional time for revisions if errors arise.
Digital Plan Set Specifications
Your digital submission must adhere to strict formatting to pass initial screening. Most jurisdictions require a single consolidated PDF with bookmarks or clearly labeled individual PDFs for each sheet. Always consult your local checklist to confirm specific guidelines.
Essential formatting rules include:
- Use vector PDFs on 24 by 36 inch sheets when feasible.
- Maintain consistent scale, such as 1/4 inch equals 1 foot for plans and 1/2 inch equals 1 foot for details.
- Include a title block with project address, north arrow, and sheet index.
- Label sheets systematically, such as A1.0 for site plans, S1.0 for structural elements, and D1.0 for deck specifics.
For deck projects, ensure your plans cover site layout with property lines and setbacks, framing details with joist and beam sizes, footing depths below frost line, ledger attachments with flashing, and guardrail or stair geometries. Name files clearly, like ProjectAddress_A1_SitePlan.pdf, avoiding spaces or special characters.
Additional Documentation Demands
Beyond plans, expect to provide supporting materials to validate your project. Product documentation, such as ICC-ES reports for connectors and manufacturer guides for decking or guards, is often required. Site-specific items, like photos of existing walls for ledger attachments or soil reports for sloped lots, help reviewers assess feasibility. If your project adds over 200 square feet of impervious surface, include stormwater management notes.
Pay attention to code details, such as guard heights of at least 36 inches, stair rises no higher than 7.75 inches, and corrosion-resistant hardware in coastal areas. These specifics prevent rejection during review.
Budgeting for Compliance and Returns
Costs vary widely based on materials and project scope. Pressure-treated wood decks range from $25 to $45 per square foot, while composite options climb to $45 to $75 per square foot. Adding a roof or shade structure can cost $30 to $60 per square foot. Professional design support for permit packages typically falls between $500 and $2,500.
On the return side, wood decks often recoup 55 to 65 percent of costs at resale, while composite decks yield 60 to 70 percent due to lower maintenance. A polished digital submission minimizes delays, protecting your timeline and labor expenses.
Should You DIY or Hire Help?
Tackling a permit submission yourself is feasible for simple projects. Ground-level decks under 30 inches high, with standard spans and uniform soil, often fit within prescriptive guidelines. Using pre-made guard kits and straightforward stair designs further simplifies the process.
However, complex scenarios demand professional input. Multi-level or rooftop decks, hillside locations, high wind zones, or intricate ledger attachments to unique cladding require expertise. Licensed contractors or structural engineers bring precision to digital plans and ensure compliance with local rules.
Strategies to Save Time and Money
Maximize efficiency with these practical steps:
- Download and follow your jurisdiction’s deck packet for formatting.
- Select products with accessible ICC reports to expedite approvals.
- Consolidate details onto fewer sheets to simplify review.
- Arrange a pre-submission call to verify setbacks and utility placements.
- Group inspections to limit site visits.
Accuracy in measurements and detailed dimensions for every connection can prevent costly rework.
Navigating the Submission Process
Start by organizing a digital folder with subfolders for plans, site photos, product specifications, and engineering reports. Measure your site meticulously, noting setbacks and elevation shifts. Draft a precise plan set highlighting structure, connections, and drainage solutions. Gather manufacturer data for all major components, then upload a complete package via your local ePermitting portal for a smoother review.










