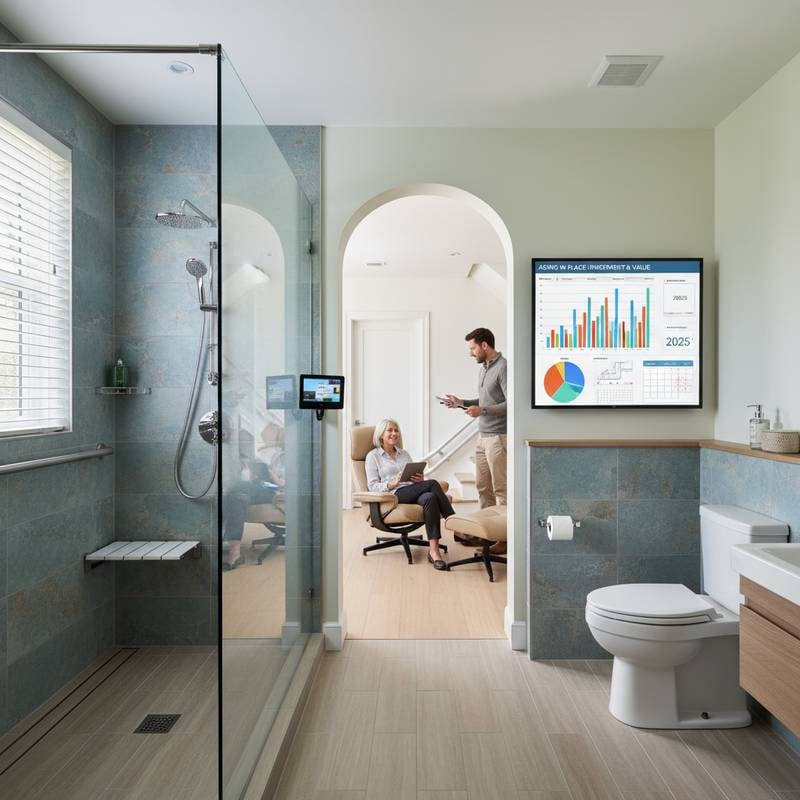2025 Costs to Age-Proof Your Home with Universal Design
Quick Answer Box
Age-proofing involves remodeling your living space to promote accessibility, comfort, and safety across all ages. A complete universal design overhaul typically costs between $20,000 and $100,000, influenced by home size, existing layout, and selected materials. Basic enhancements, such as installing grab bars or lever handles, begin at $500. Projects generally require a few days to several weeks for completion. Complexity ranges from moderate to advanced, and tasks involving electrical, plumbing, or structural elements demand licensed professionals. Primary hazards include falls, electrical shocks, or water damage if proper procedures are overlooked.
Step-by-Step Instructions
1. Assess Accessibility Needs
Begin by touring your home to identify potential barriers. Examine doorway dimensions, countertop elevations, and shifts between floor levels.
- Measure each doorway to ensure a minimum clear width of 32 inches.
- Evaluate illumination in corridors and bathrooms, noting areas with insufficient light.
Success Check: Compile a detailed list of modification targets, complete with precise measurements.
2. Plan Entry Access
Address entry challenges by adding a zero-step threshold or a ramp where stairs meet the primary entrance. Maintain a slope of 1:12, which equates to one inch of rise per 12 inches of ramp length.
- Select materials with textured surfaces to prevent slipping.
- Incorporate handrails along both sides for added support.
Success Check: Navigate entry and exit points securely without needing to raise feet excessively.
3. Upgrade Door Hardware
Swap traditional round knobs for lever-style handles, which demand less hand strength. Opt for robust metal builds that withstand regular use.
- Test each lever to verify smooth operation using a single hand.
Success Check: Operate all doors effortlessly with limited wrist motion.
4. Improve Lighting and Switch Placement
Enhance visibility by fitting brighter LED lights and repositioning switches to a height of 42 to 48 inches above the floor.
Electrical Hazard: Engage a licensed electrician for any rewiring or new circuit installations.
Success Check: Traverse all spaces free from shadows or excessive brightness.
5. Remodel the Bathroom for Safety
Bathrooms present the greatest fall risks, so prioritize comprehensive updates here.
- Secure grab bars adjacent to the toilet and shower, fastening them directly to wall studs for stability.
- Convert standard tubs to low-threshold or roll-in showers to eliminate high steps.
- Install non-slip flooring and anti-scald devices limited to 120 degrees Fahrenheit.
Plumbing Risk: Consult a licensed plumber for replacing fixtures or installing valves.
Success Check: Access, use, and leave the shower area without overcoming elevated barriers.
6. Adjust Kitchen Layout
Modify the kitchen to accommodate varied heights by reducing one countertop section to 34 inches for wheelchair access.
- Replace deep base cabinets with accessible drawers.
- Add pull-down mechanisms to upper cabinets for easier reach.
Success Check: Retrieve and store items comfortably from both seated and standing positions.
7. Improve Flooring Transitions
Eliminate tripping hazards by substituting thick carpeting and irregular thresholds with seamless, low-friction surfaces.
- Consider vinyl plank, cork, or textured tile options.
- Limit height differences at transitions to no more than 1/4 inch.
Success Check: Move carts or walkers fluidly from one room to another.
8. Add Smart Controls and Sensors
Incorporate technology like motion-activated lighting, touchless faucets with auto-shutoff, and voice-controlled heating systems.
Electrical Hazard: Employ a professional for wiring integrations or central hub configurations.
Success Check: Manage lighting, climate, and water flow with minimal physical effort.
Quality Checks and Troubleshooting
- Loose Grab Bars: Reinforce anchors into studs; employ heavy-duty wall anchors if studs are inaccessible.
- Uneven Ramps: Verify slope accuracy and brace supports at proper intervals.
- Lighting Glare: Switch to bulbs with diffusing covers or reduce intensity.
- Water Leaks: Secure connections on supply lines and inspect valve seals.
Pause work and summon a professional if components feel unstable or show signs of leakage post-installation.
When to Call a Pro
Engage licensed contractors for projects that include:
- Rewiring electrical systems or installing additional outlets
- Relocating plumbing lines
- Making structural alterations or building ramps
- Laying tile or flooring in moisture-prone zones
Pro Tips for Success
Consult a certified aging-in-place specialist early for tailored design recommendations. Focus initial efforts on bathrooms and entrances to yield quick safety gains. Select materials that balance longevity with simple upkeep. Maintain clear pathways of at least 36 inches to support mobility aids. Use color contrasts on walls, floors, and edges to aid visual navigation.
Frequently Asked Questions
What permits are required for age-proofing projects?
Most minor updates like hardware swaps or grab bar installations need no permits. However, structural changes, electrical work, or plumbing modifications often require local building permits. Check with your municipal office to confirm requirements and avoid fines.
How does universal design benefit resale value?
Homes with universal design features appeal to a broader market, including aging buyers and families. Such upgrades can increase property value by 5 to 10 percent, as they signal long-term usability and reduced future renovation needs.
Can I age-proof on a tight budget?
Yes, prioritize high-impact, low-cost changes like lever handles ($50 each), non-slip mats ($20 to $100), and improved lighting ($100 to $300). These steps enhance safety without extensive remodeling.
What maintenance do these features need?
Routine checks every six months suffice: tighten hardware, clean sensors, and inspect seals for wear. Professional reviews annually ensure optimal performance and prevent costly repairs.
Is universal design only for seniors?
No, it serves everyone by promoting flexibility and ease. Families with young children, people with temporary injuries, or those planning ahead all gain from these adaptable spaces.
Sustaining Accessibility Over Time
Universal design transformations safeguard personal independence while elevating home marketability. Regular upkeep of these elements preserves functionality. Invest in inspections to maintain a residence that supports wellness throughout life's progression.











