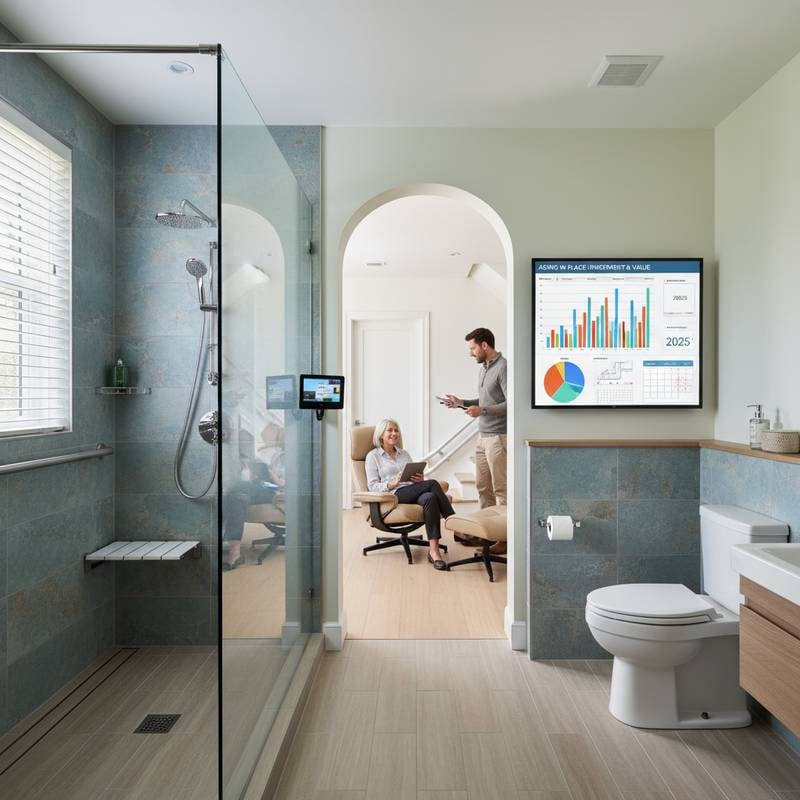Understanding the True Costs of Aging-in-Place Upgrades in 2025
Aging-in-place remodeling enables homeowners to maintain independence and safety within their residences. This comprehensive guide details actual expenses, project durations, and key decisions involved in enhancing accessibility and comfort for extended habitation.
Essential Overview
This resource provides insights into the expenses of common aging-in-place modifications, estimated completion times, and recommendations for professional involvement. The information assists in precise budgeting and selection of upgrades aligned with specific home layouts and mobility requirements.
Detailed Cost and Timeline Estimates
Expenses for aging-in-place projects fluctuate based on project scale, residence dimensions, and local labor costs. The following outlines average price ranges for standard modifications:
- Grab bars and handrails: $150 to $400 per unit installed
- Curbless shower conversion: $6,000 to $12,000
- Doorway widening: $800 to $2,500 per doorway
- Stairlift installation: $3,000 to $9,000
- Accessible kitchen renovation: $20,000 to $45,000
- Complete bathroom accessibility overhaul: $15,000 to $30,000
Permits and design consultations typically increase the overall budget by 10 to 15 percent. Specialized materials, such as slip-resistant flooring, lever-style handles, and low-threshold entries, command premium prices compared to conventional alternatives, yet they minimize future upkeep and mitigate fall hazards.
Project Timelines:
- Minor enhancements (grab bars, improved lighting): 1 to 3 days
- Intermediate renovations (bathroom or entryway adjustments): 1 to 3 weeks
- Comprehensive home adaptations: 1 to 3 months
Project Complexity: Ranges from moderate for simple installations to advanced for extensive structural alterations.
Evaluating DIY Options Against Professional Services
Homeowners with appropriate tools and adherence to manufacturer guidelines may manage basic tasks, such as installing grab bars or updating hardware. Employ a stud finder and anchors rated to support at least 250 pounds for secure mounting.
Engage a licensed contractor for any structural modifications, electrical adjustments, plumbing alterations, or work requiring permits. Experts guarantee adherence to accessibility codes, including adequate doorway widths and precise ramp slope specifications.
Expense Comparison:
- DIY grab bar installation: $150 to $250 in materials and tools
- Professional grab bar installation: $300 to $500 including labor
- DIY ramp construction: $800 to $1,200 for materials
- Professional ramp installation: $2,000 to $4,000 fully completed
While DIY approaches reduce expenditures, improper execution poses safety risks and potential code violations.
Step-by-Step Guide to Bathroom Accessibility Conversion
1. Design the Layout
Measure spaces to accommodate wheelchair or walker navigation. Allocate a minimum 5-foot turning radius where feasible. Verify the absence of restrictive corners or obstructions to ensure smooth movement.
2. Demolish Existing Shower or Tub
Shut off the water supply prior to beginning. Safeguard surrounding floors against debris damage. Confirm that plumbing lines remain undamaged and properly capped after removal.
3. Install Curbless Shower Base
Apply a waterproof membrane that extends 12 inches beyond the shower perimeter. Establish a 1/4-inch-per-foot slope directing water to the drain. Test for uniform drainage without standing water accumulation.
4. Incorporate Grab Bars and Fold-Down Seating
Position bars into wall studs at heights of 33 to 36 inches from the floor. Secure with stainless steel screws and verified anchors. Validate that each bar withstands full body weight without shifting.
5. Upgrade to Lever-Style Faucets and Fixtures
Select single-handle valves for simplified operation. Ensure all controls function effortlessly with one hand.
6. Lay Slip-Resistant Flooring
Opt for textured porcelain tiles or vinyl compositions suitable for moist environments. Conduct a traction test by walking on the surface with wet feet to confirm grip.
Critical Safety Precautions
Electrical Hazard Alert: Disconnect power sources before modifying lighting or outlets to prevent shocks.
Fall Prevention Notice: Maintain unobstructed pathways throughout the renovation process.
Wear protective gloves, safety goggles, and ear protection during cutting or drilling activities. Select anchors compatible with tile, drywall, or masonry for grab bar installations.
Common Issues and Resolution Strategies
- Water Accumulation Near Drains: Recalibrate the slope or realign the drain for proper flow.
- Insecure Grab Bars: Reinforce with appropriate anchors or direct stud mounting.
- Irregular Flooring Levels: Level the subfloor prior to applying slip-resistant materials.
- Insufficient Door Width: Inspect the frame integrity and trim excess material for added clearance.
Simulate everyday activities to evaluate features: navigate doors, operate fixtures, and maneuver with mobility aids to assess usability and security.
Post-Project Cleanup Procedures
Gather all debris and eliminate sharp objects promptly. Recycle metal components and donate functional cabinets or hardware. Transport tile, concrete, and drywall remnants to designated construction waste sites. Wipe down areas with mild detergent, then check for residual dust before restoring accessories.
Ongoing Maintenance Recommendations
Examine grab bars, railings, and flooring semiannually. Secure any loose screws or fittings as needed. Clean non-slip surfaces using pH-neutral solutions to retain their texture. Accessibility elements like fixtures and ramps endure 10 to 20 years under diligent care. Renew silicone seals around showers every five years to avert water intrusion.
Indicators for Professional Intervention
Seek a licensed remodeler for:
- Alterations to load-bearing walls
- Relocation of plumbing or electrical systems
- Bespoke cabinetry or countertop adjustments
- Permit acquisition or code verification
Professional Fee Structures:
- Certified aging-in-place specialist: $85 to $150 hourly
- Complete project oversight: 10 to 20 percent of total budget
Contractor Selection Criteria:
- Confirm valid licensing and insurance coverage
- Obtain detailed written estimates and schedules
- Solicit references from comparable accessibility endeavors
- Secure guarantees on workmanship and materials
Strategies for Optimal Outcomes
Initiate with modest changes like grab bars, enhanced lighting, and lever handles prior to major overhauls. Integrate universal design concepts from the outset to align with future requirements. Maintain a detailed record of accessibility upkeep. Consistent evaluations forestall expensive future interventions.
Investing in aging-in-place modifications secures enduring safety and autonomy. Through informed cost assessments, judicious professional selections, and vigilant maintenance, homeowners foster residences that promote sustained comfort and mobility.










