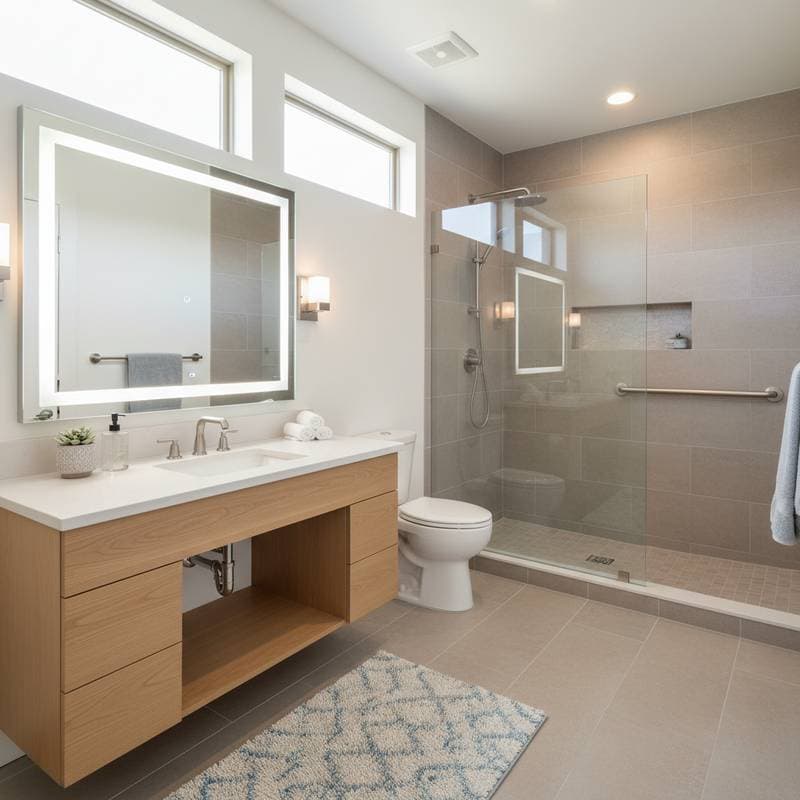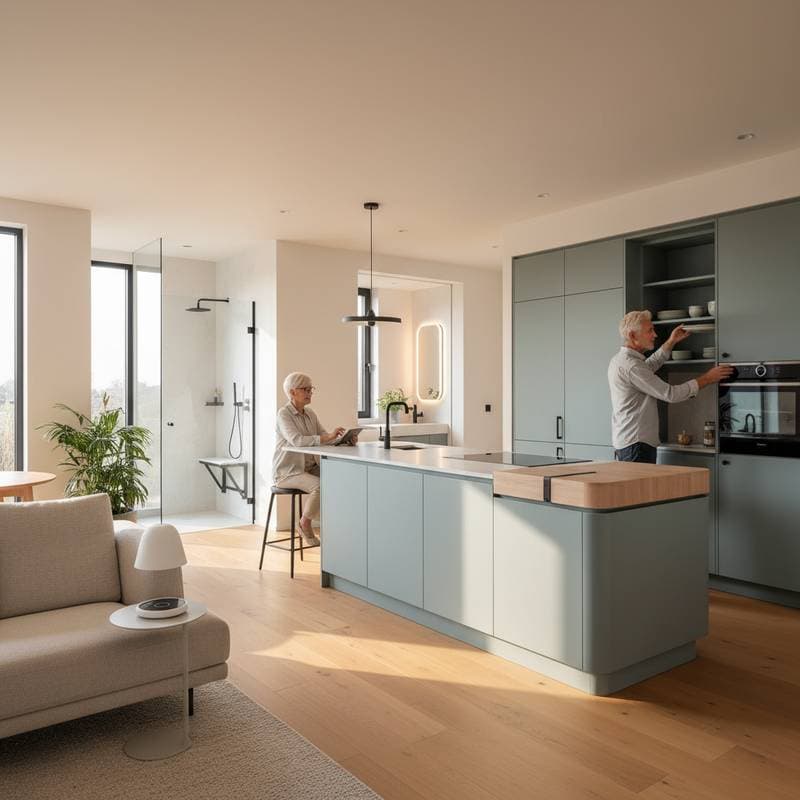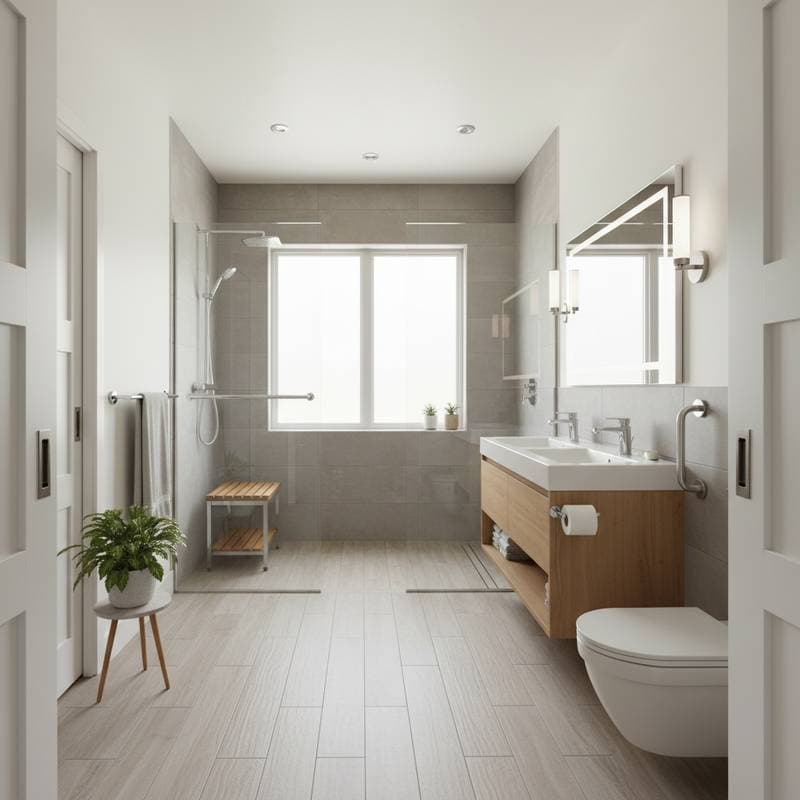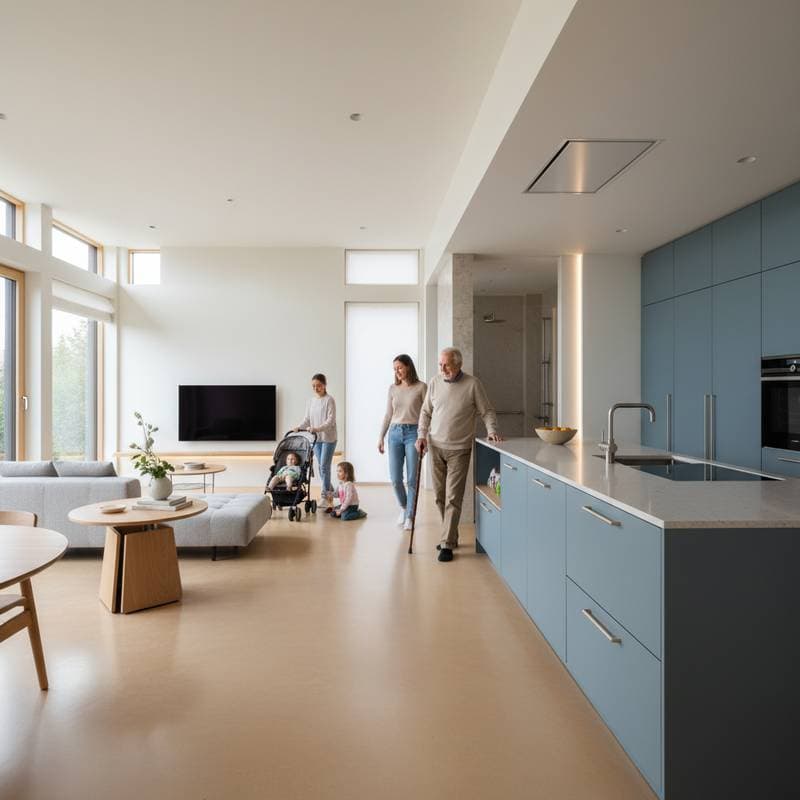Prepare Your Home for Aging in Place: 2025 Checklist
Aging in place allows individuals to remain in their homes safely and independently as they age. This guide provides a comprehensive checklist for 2025, focusing on accessibility upgrades, safety enhancements, and remodeling strategies that promote long-term comfort and autonomy.
Cost and Time Estimates
Typical cost ranges:
- Minor updates: $1,000 to $5,000, including grab bars, improved lighting, and lever handles.
- Moderate remodels: $10,000 to $30,000, covering bathroom conversions and entryway adjustments.
- Extensive renovations: $40,000 to $100,000 or higher, involving full accessibility redesigns and structural alterations.
Factors influencing costs:
- The size and existing layout of the home.
- Selection of material quality and aesthetic finishes.
- Regional variations in labor rates.
- Requirements for permits and inspections.
Project timeframes:
- DIY projects: 1 to 3 weeks for minor adjustments.
- Professional remodels: 2 to 8 weeks for comprehensive accessibility improvements.
Difficulty level: Moderate to advanced. Numerous upgrades require expertise in electrical, plumbing, or structural elements, often necessitating professional involvement.
DIY Versus Professional Approaches
Tasks suitable for DIY:
- Swapping traditional knobs for lever-style handles on doors and faucets.
- Upgrading to brighter LED bulbs and fixtures.
- Attaching removable threshold ramps at doorways.
- Applying non-slip coatings to existing floors.
Tasks requiring professionals:
- Widening doorways and hallways to accommodate mobility aids.
- Transforming standard bathtubs into barrier-free walk-in showers.
- Repositioning or reducing the height of cabinets and counters.
- Fitting stair lifts or residential elevators.
Cost comparisons:
- Basic DIY safety enhancements typically run under $500.
- Professional services for larger projects start at $10,000, varying by complexity.
Engaging a licensed contractor guarantees adherence to building codes and secure installation of load-bearing modifications.
Essential Tools and Materials
Recommended tools:
- Power drill and a complete screwdriver set.
- Stud finder for locating secure mounting points.
- Level to ensure even installations.
- Measuring tape for precise dimensions.
- Safety goggles, gloves, and dust masks.
Key materials:
- Grab bars supporting at least 250 pounds, with concealed mounting hardware.
- Non-slip flooring options like textured vinyl or rubber mats.
- Energy-efficient LED fixtures paired with rocker switches.
- Ergonomic lever door handles for reduced grip effort.
- Portable transition ramps or low-profile threshold reducers.
- Adjustable-height showerheads with hose extensions.
Step-by-Step Upgrade Instructions
1. Assess Current Accessibility
Walk through every room to pinpoint potential barriers, including narrow doorways, elevated thresholds, or inadequate illumination. Document uneven surfaces or unsecured rugs that heighten fall risks. Verify that each area supports unobstructed navigation, even with a walker or wheelchair.
2. Enhance Lighting and Visibility
Install energy-efficient LED bulbs to replace outdated ones, targeting 100 to 200 lumens per square foot in key areas. Position motion-activated lights in corridors and bathrooms for automatic illumination. Mount rocker switches at 36 to 40 inches from the floor to minimize reaching. Confirm uniform lighting throughout, eliminating shadows and glare.
3. Adapt Entryways and Doorways
Construct or add zero-threshold entries with portable ramps at primary entrances, ensuring a gradual slope no steeper than 1:12. Expand doorways to a minimum width of 36 inches to facilitate wheelchair passage. Fit lever handles at 36 inches high for effortless operation. Test for seamless entry without steps or protrusions.
4. Upgrade Flooring for Stability
Secure all area rugs with double-sided non-slip tape or weighted edges to prevent shifting. Opt for slip-resistant materials such as luxury vinyl plank or low-pile Berber carpet in place of glossy tiles or thick shag. Level transitions between rooms using beveled ramps. Ensure surfaces remain firm, even, and grippy in wet or dry conditions.
5. Transform Bathrooms for Ease of Use
Convert bathtubs to curbless walk-in showers with floors sloped gently toward drains. Secure grab bars at 33 to 36 inches high near toilets and within showers, fastening directly to studs. Incorporate a hinged shower bench and a detachable shower wand for seated bathing. Select textured, non-slip tiles rated for wet areas. Validate safe transfers in and out of fixtures without instability.
6. Optimize Kitchen Accessibility
Adjust countertop heights to 30 to 34 inches where feasible, using adjustable supports for versatility. Integrate pull-out drawers, rotating trays, and vertical organizers to bring essentials within arm's reach. Position frequently used appliances like microwaves at 24 to 48 inches from the floor. Confirm access to utensils, pantry items, and sinks without excessive strain.
7. Refine Bedroom and Living Spaces
Maintain 36 inches of clear pathway around furniture arrangements to support mobility. Route electrical cords along baseboards or under protective covers to eliminate tripping hazards. Add height-adjustable bed frames and automatic nightlights triggered by motion. Ensure fluid transitions from sleeping areas to closets and bathrooms.
8. Manage Stairways and Level Changes
Install continuous handrails on both sides of staircases, extending 12 inches beyond top and bottom steps. Illuminate treads with LED strip lights and mark edges with high-contrast tape for better depth perception. Evaluate stair glides or platform lifts for homes with multiple floors. Test handrail stability and step visibility under dim conditions.
9. Streamline Home Controls
Upgrade to large-paddle rocker switches or voice-activated smart controls for lights and fans. Select programmable thermostats with oversized displays and tactile buttons. Implement keyless entry systems with numeric pads or biometric locks. Verify intuitive operation requiring minimal dexterity.
Safety Precautions and Best Practices
Electrical safety: De-energize circuits at the main breaker before handling wiring, and use a non-contact voltage tester to verify safety.
Fall prevention: Secure ladders on level ground and enlist a spotter for overhead work like installing lights or shelves.
Personal protection: Don gloves, eye protection, and closed-toe footwear during any cutting or drilling. Employ ear protection with noisy tools.
Resolving Issues and Verification
Frequent challenges:
- Loose grab bars: Reinforce by drilling into studs or using heavy-duty toggle bolts.
- Sloping ramps: Shim bases for flatness and apply grip tape for traction.
- Excessive light glare: Switch to frosted or indirect fixtures.
- Tight door swings: Realign hinges or shave door bottoms for clearance.
Validation methods:
Simulate daily routines with assistive devices to navigate modified spaces. Tug on all mounted items to check anchorage, and cycle switches to ensure reliability. Perform seated and standing maneuvers in wet areas to assess balance and ergonomics.
Post-Project Cleanup
Remove debris by sweeping floors, vacuuming dust, and wiping surfaces with mild cleaners. Transport old hardware, tiles, and fixtures to designated recycling facilities or hazardous waste sites. Store surplus materials neatly for potential future use, or return them to vendors per policy.
Ongoing Maintenance Schedule
Inspect grab bars semiannually for secure fittings and rust prevention through cleaning. Refresh lighting by swapping bulbs yearly and dusting covers monthly. Reapply non-slip treatments to floors every two to three years. Arrange annual inspections for mechanical aids like lifts to maintain functionality. These routines extend the durability of features to 10 to 20 years.
Indicators for Professional Assistance
Seek a licensed contractor for projects involving load-bearing walls, extensive plumbing rerouting, or electrical overhauls. Complex installations such as elevators demand certified expertise to meet safety standards.
Estimated professional expenses:
- Bathroom accessibility overhaul: $10,000 to $25,000.
- Kitchen modifications: $15,000 to $35,000.
- Entry ramp or doorway expansion: $2,000 to $8,000.
Selecting a contractor:
Confirm active licensing and proof of liability insurance. Obtain detailed bids breaking down labor, materials, and timelines. Review client testimonials and inquire about guarantees on installations.
Strategies for Effective Implementation
Initiate planning well in advance of mobility limitations. Bundle related upgrades, like bathroom and entryway work, to optimize contractor time and costs. Prioritize durable, easy-care options such as waterproof vinyl and weather-resistant composites. Display vital health details and emergency numbers prominently at entrances. Personally trial each change to affirm practicality.
Frequently Asked Questions
What does aging in place entail? It refers to adapting one's residence to support independent living as age-related needs evolve, avoiding relocation to care facilities.
Are permits necessary for these modifications? Structural, electrical, or plumbing alterations generally require local approvals and inspections; consult your municipal building authority.
Which flooring suits seniors best? Options like resilient vinyl with textured surfaces or short-nap carpets provide optimal grip and smooth rolling for mobility devices.
Sustaining Long-Term Comfort
These targeted home adaptations safeguard against accidents and ease everyday tasks, fostering confidence in one's living environment. Regular evaluations ensure evolving requirements are met, preserving independence and well-being over decades.








