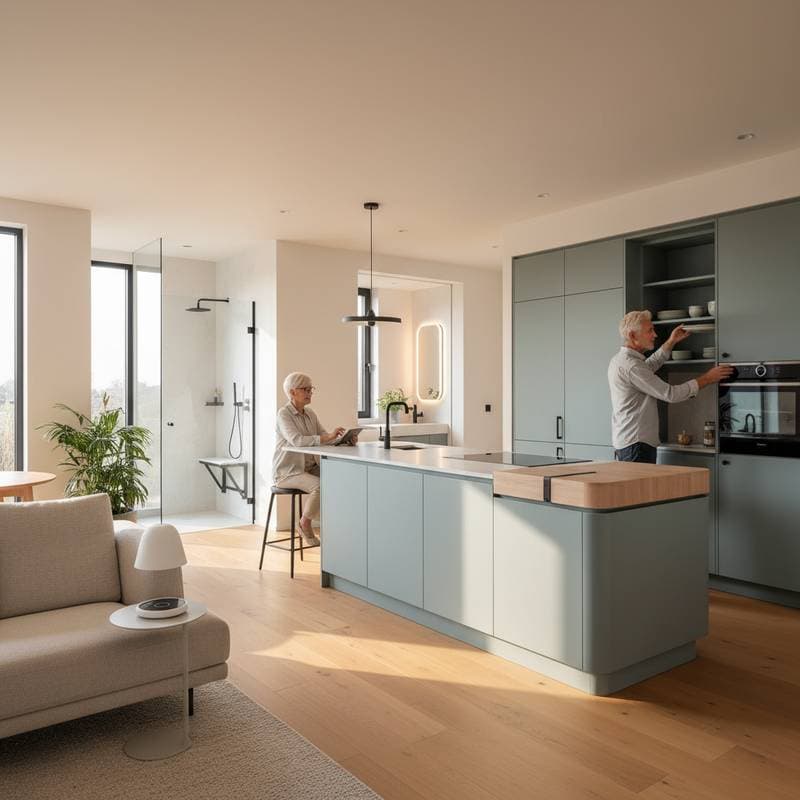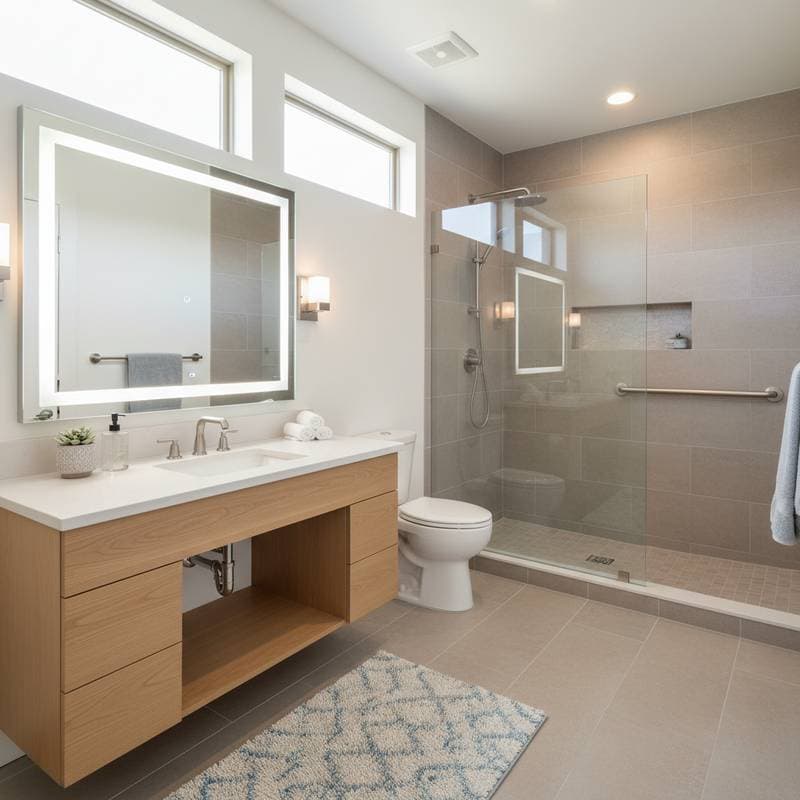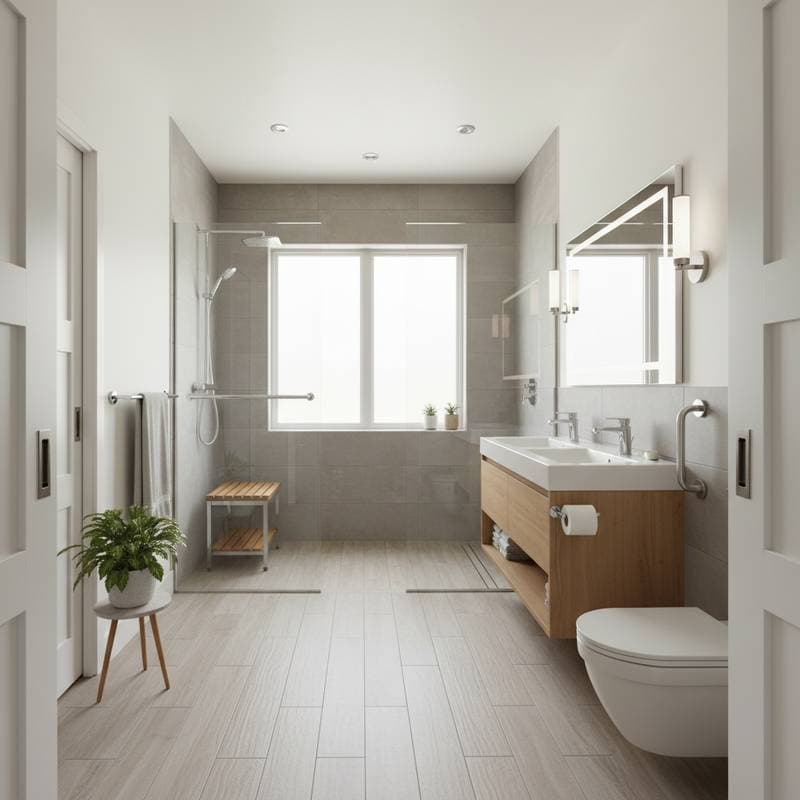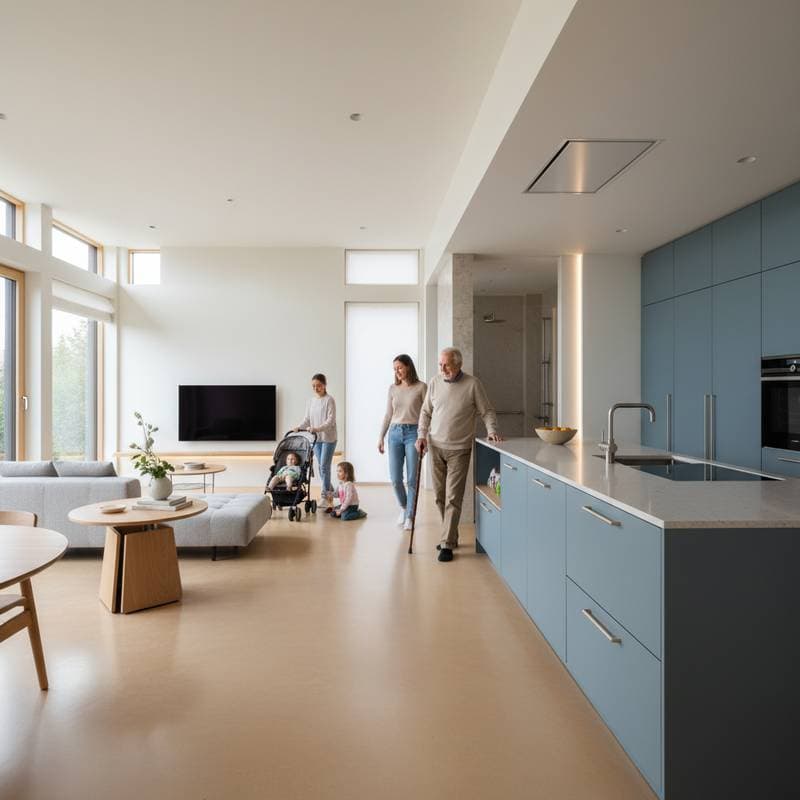Understanding Costs for 2025 Multi-Generational Remodels
Multi-generational remodels transform homes to accommodate multiple family members across different ages, fostering shared living while respecting individual needs. These projects often involve constructing accessory dwelling units, enlarging common areas, and incorporating accessibility features. In 2025, expect total expenses to range from $80,000 to $350,000, depending on project scale, location, and material choices. Timelines typically span two to six months, with complexity varying from moderate renovations to extensive additions. Key risks arise from structural alterations, electrical upgrades, and plumbing expansions, all of which require oversight by certified experts to ensure compliance and safety.
Essential Planning Overview
Before diving into construction, establish a solid foundation through targeted preparation. This approach minimizes surprises and aligns the project with long-term family dynamics. The following steps guide homeowners toward a seamless remodel that enhances both functionality and home value.
Step 1: Clarify Family Objectives
Identify the number of residents and their specific requirements for daily living. For elderly family members, prioritize features like single-story layouts, doorways at least 36 inches wide, and floors with high traction coefficients to prevent falls. Younger adults may benefit from private access points and compact cooking areas. Document these priorities in a detailed outline to serve as the project's blueprint.
Step 2: Evaluate Current Home Structure
Conduct precise measurements of existing spaces, including room dimensions, hallway widths, and entry thresholds. Examine overhead clearances and assess the foundation for any signs of settling or weakness. Test the capacity of current electrical panels and water lines to support additional demands from new appliances or fixtures. This evaluation reveals opportunities for adaptation without major overhauls.
Step 3: Develop a Comprehensive Budget
Compile quotes for essential elements such as raw materials, skilled labor, regulatory approvals, and a buffer for unforeseen issues. Building an accessory dwelling unit generally costs $150 to $400 per square foot, factoring in foundation work and utility connections. Expanding a kitchen might run $25,000 to $90,000, while bathroom additions follow a similar range due to waterproofing and ventilation needs. Accessibility enhancements, including exterior ramps or stairlifts, typically fall between $5,000 and $30,000. Allocate at least 10 percent of the total for contingencies to cover potential delays or material price fluctuations.
Step 4: Select Trusted Experts
Engage contractors holding valid licenses for structural, electrical, and plumbing tasks, and insist on documentation of their insurance coverage and past project references. Collaborate with architects to craft designs that adhere to zoning laws and building codes. Consult structural engineers to validate any changes affecting load-bearing elements, such as walls or roofs. Secure formal agreements outlining scope, timelines, and payment schedules prior to commencing work.
Step 5: Secure Approvals and Inspections
Present detailed blueprints to the local permitting office and cover all associated fees upfront. Anticipate multiple reviews covering framing integrity, wiring safety, pipe installations, and overall habitability. Display approved permits visibly at the site to facilitate smooth progress. These steps confirm that the remodel meets community standards and avoids costly rework.
Step 6: Execute Controlled Demolition
Equip the team with safety equipment and isolate utilities at their primary shutoffs to prevent accidents. Erect temporary barriers to manage dust and contain hazardous materials. Haul away debris using designated receptacles compliant with local waste regulations. Clear the site thoroughly to prepare for the reconstruction phase.
Step 7: Perform Core Construction and Systems Installation
Erect framing for expansions or interior partitions precisely as per the engineered plans. Licensed specialists then route new water supply lines, electrical conduits, and ventilation pathways. Verify that all installations align with energy efficiency guidelines to reduce future utility bills. Inspections at this stage ensure foundational work supports the home's expanded role.
Step 8: Apply Insulation and Wall Surfaces
Fit insulation materials to achieve recommended R-values for thermal performance in walls, ceilings, and floors. Secure drywall panels, apply joint compound, and sand surfaces for a seamless finish. These layers contribute to soundproofing between living areas, promoting privacy in a multi-family setup.
Step 9: Install Finishing Elements
Apply durable paints to walls and lay flooring options resistant to wear and slips. Mount cabinetry, countertops, and illumination systems suited to varied user needs. Opt for hardware like lever-operated handles that ease use for those with limited mobility. Test each component for stability and ease of operation before finalizing.
Step 10: Conduct Final Review and Certification
Arrange for the conclusive evaluation by municipal inspectors to confirm adherence to all specifications. Walk through every space, operating doors, lights, and appliances to identify minor adjustments. Upon approval, obtain any necessary occupancy documentation to legally inhabit the updated areas.
Troubleshooting Common Challenges
Address uneven subfloors by reinforcing the base layer and using self-leveling compounds prior to topcoat application. Resolve drainage issues through slope adjustments and secure sealants on pipes. If circuits overload, have an electrician recalibrate the panel distribution. Correct misaligned doors by fine-tuning hardware installations for smooth function.
Indicators for Professional Intervention
Summon certified help immediately upon noticing foundation fissures, floor deflections, exposed wiring, or concealed water damage. Such issues demand specialized tools and knowledge to mitigate risks like fire hazards or collapses. Professional rates average $85 to $200 hourly by discipline; always obtain itemized proposals and verify that services include guarantees plus coordination for official checks.
Frequently Asked Questions
**How can privacy be maintained in shared living spaces?**Designate independent entryways, dedicated restrooms, or mini-kitchens to delineate personal zones without sacrificing communal areas.
**Is permitting required for new units or expansions?**Absolutely; structural modifications or additional habitable square footage necessitate approvals and verifications to uphold safety protocols.
**Does converting a garage to living space comply with regulations?**It qualifies provided the area achieves adequate thermal barriers, minimum overhead space, emergency exits, and air circulation standards.
**Which accessibility modifications offer the greatest benefits?**Features such as curb-free shower entries, expanded passageways, easy-grip hardware, and textured surfaces significantly improve daily navigation.
Achieving Lasting Family Harmony
Investing in a multi-generational remodel strengthens family bonds by creating adaptable environments that evolve with needs. Prioritize meticulous design, regulatory compliance, and premium components to safeguard health and equity across generations. Monitor expenditures diligently during execution to realize a residence that supports aging relatives and emerging households alike, boosting overall property worth and operational efficiency.








