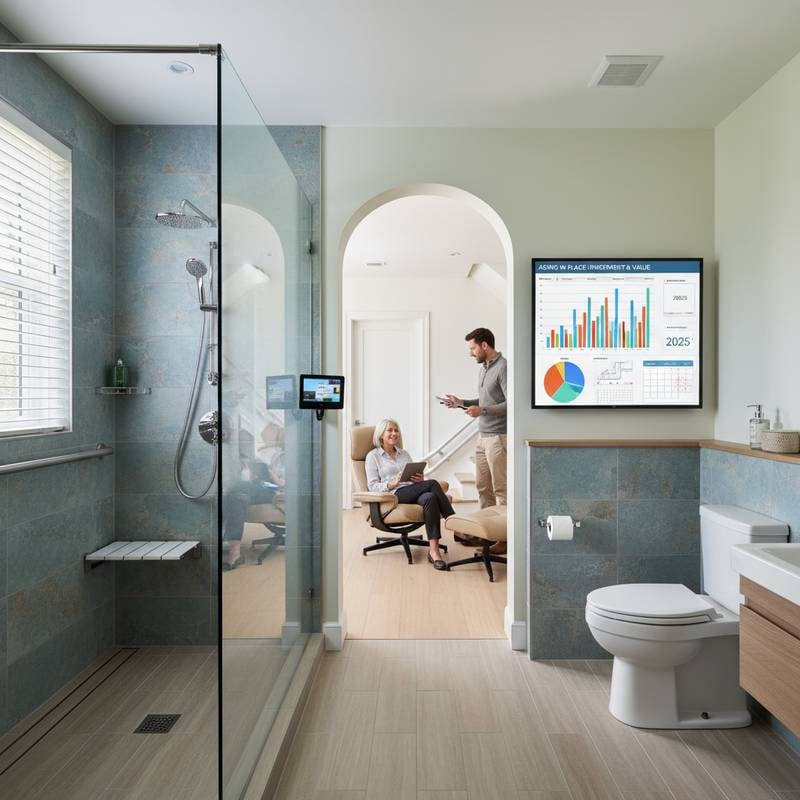The Real Costs of Aging in Place Through 2025
Aging in place enables individuals to maintain independence and comfort within their existing homes as mobility needs evolve. These modifications address common challenges such as navigation difficulties and fall risks. Costs vary based on project scope, with basic enhancements starting at $2,000 and extensive overhauls reaching $25,000 or higher by 2025, influenced by rising material prices and labor rates.
Quick Overview of Costs and Timelines
Basic accessibility upgrades, like installing grab bars or lever handles, typically range from $2,000 to $8,000. Comprehensive conversions incorporating universal design principles, such as widened doorways and accessible kitchens, can exceed $25,000. Projects generally span one to four weeks, depending on complexity. Risks involve electrical, plumbing, or structural alterations, so professional involvement remains essential for safety and compliance.
Assessing and Planning Your Home Modifications
Before initiating any work, a thorough evaluation sets the foundation for effective changes. This process identifies specific needs and prioritizes modifications to maximize safety and usability. Professional assessments can provide detailed insights, ensuring alignment with long-term goals.
1. Conduct a Comprehensive Home Evaluation
Begin by systematically inspecting each area of your home. Note potential hazards including narrow passages, elevated door thresholds, slick flooring surfaces, and inadequate illumination. Document these observations to create a prioritized list of issues. This step confirms you possess a clear inventory of accessibility challenges and their urgency.
2. Design Safe Entry and Access Solutions
Focus on primary entrances to facilitate seamless movement. Install ramps or create zero-step thresholds, maintaining a gentle incline of one inch rise per 12 inches of horizontal distance. Verify that these features accommodate wheelchairs, walkers, or other mobility aids without strain. Completion of this phase ensures all key access points support fluid navigation.
3. Expand Pathways for Better Mobility
Standard doorways often measure 30 inches wide, which proves insufficient for wheeled devices. Enlarge them to a minimum of 36 inches, and adjust hallway widths accordingly. Relocate light switches and controls to heights between 36 and 42 inches from the floor for easy access. These adjustments guarantee 36-inch clearances along primary routes, free from barriers.
4. Enhance Bathroom Safety Features
Bathrooms rank as the most frequent sites for falls due to wet surfaces and confined spaces. Secure grab bars capable of supporting 250 pounds or more adjacent to toilets and within showers. Opt for curbless shower designs and flooring with a slip resistance rating of R-11 or above. Such upgrades allow confident movement with reliable support and eliminate tripping hazards.
5. Optimize Lighting for Clear Visibility
Poor lighting contributes to accidents by creating shadows and reducing depth perception. Install ample, uniform illumination in corridors, stairwells, and bathrooms using energy-efficient LED options. Select bulbs with a 3000K color temperature to provide natural clarity without harsh glare. This results in well-lit spaces devoid of dark spots.
6. Upgrade Hardware for Ease of Use
Traditional round knobs demand significant hand strength, posing challenges for those with arthritis or reduced dexterity. Replace them with lever-style handles on doors and faucets, which operate with minimal effort. Test each new handle to confirm one-handed functionality. This simple change promotes independence in daily tasks.
7. Adapt the Kitchen for Functional Accessibility
Kitchens require thoughtful adjustments to prevent overreaching or instability. Reduce countertop heights to 34 inches for seated use, and incorporate pull-out cabinets along with side-hinged ovens. Store frequently used items on lower, stable shelves to avoid lifting heavy loads. These modifications enable effortless access to essentials without compromising safety.
Post-Installation Cleanup and Waste Management
After completing modifications, remove all construction residue to restore a clean environment. Use vacuums or brooms to clear dust and debris from floors and surfaces. Transport discarded materials like old fixtures, tiles, and wallboard to designated recycling or disposal sites; prioritize metal components for recycling programs. Finally, wipe down all areas to eliminate lingering particles, preparing the space for immediate occupancy.
Verification and Common Issue Resolution
Thorough checks ensure the quality and durability of installations. Inspect ramp connections for gaps, which signal misalignment; adjust slopes and secure joints as needed. Test grab bars for stability, reinforcing anchors if they shift under pressure. Address electrical concerns like flickering lights or circuit interruptions by consulting a qualified electrician promptly.
Long-Term Care and Durability
Proper upkeep extends the life of aging-in-place features significantly. Schedule biannual inspections of grab bars and ramps to detect loose fasteners or rust. Refresh non-slip mats annually and routinely clean light fixtures to preserve optimal brightness. With diligent maintenance, these elements endure for decades, supporting ongoing safety.
Engaging Professional Expertise
Certain modifications demand specialized skills to meet codes and avoid hazards. Licensed electricians handle wiring additions or circuit expansions, while plumbers manage shower installations and pipe relocations. Labor rates average $70 to $150 hourly, with larger projects benefiting from a general contractor or certified aging-in-place specialist for coordinated oversight.
Frequently Asked Questions
Are permits required for these types of upgrades? Permits become necessary whenever modifications affect plumbing systems, electrical setups, or load-bearing structures. Local building authorities provide specific guidelines based on project scale.
Sustaining Independence Through Proactive Upkeep
Investing in aging-in-place adaptations safeguards personal autonomy and enhances property appeal. Conduct annual home reviews to identify emerging needs as circumstances change. Maintain detailed records of inspections and repairs to track progress. This strategic approach fosters a secure living environment that evolves with you, promoting confidence and well-being over the years.











