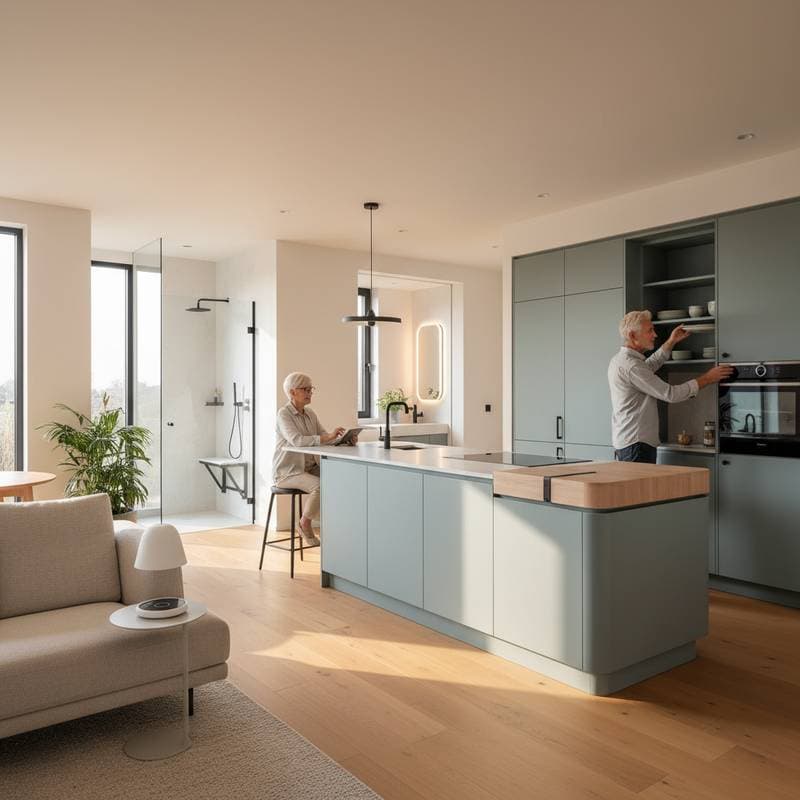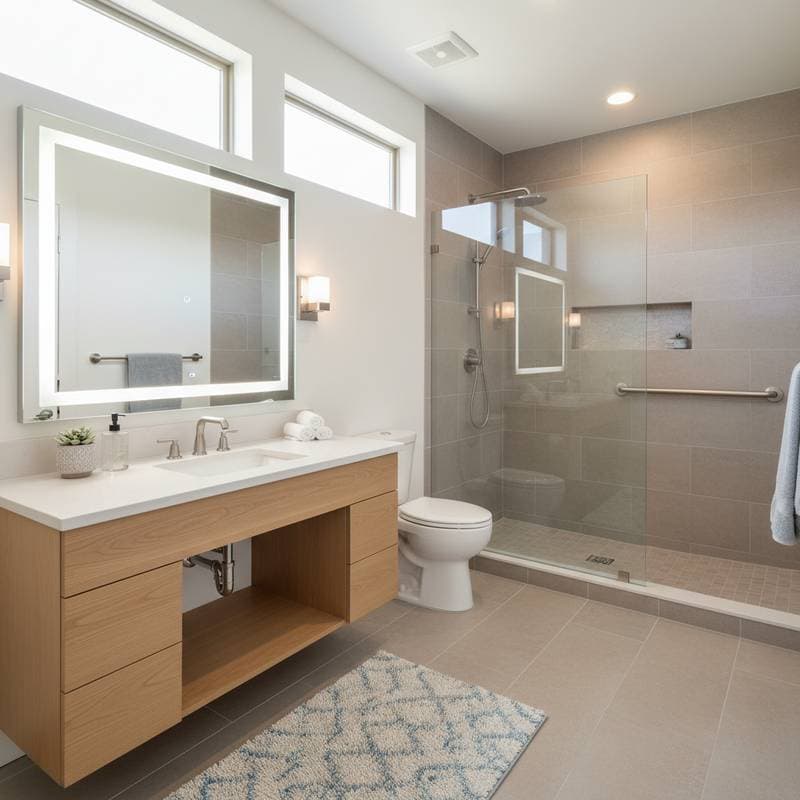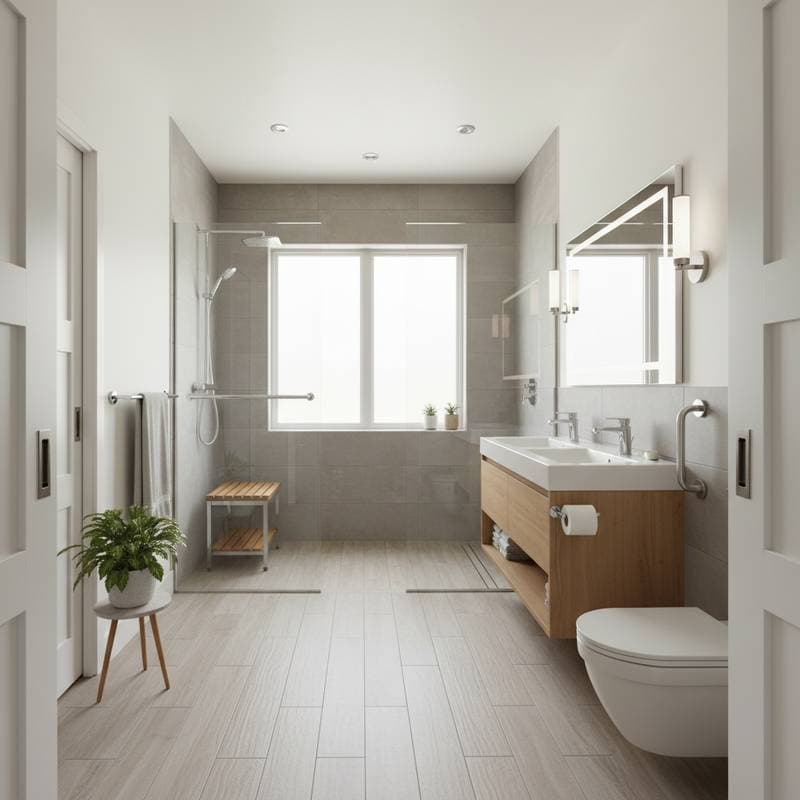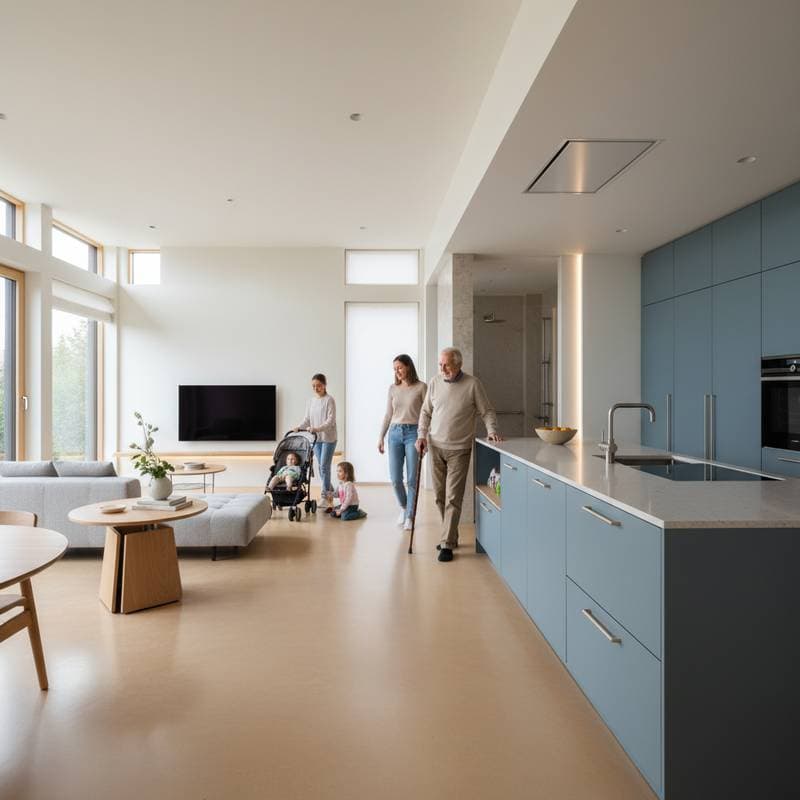2025 Costs for Aging-in-Place Home Upgrades
Aging-in-place remodeling enables homeowners to sustain comfort, safety, and independence within their existing residences. With a growing preference for long-term home occupancy, accessible design emerges as a vital consideration for both personal well-being and financial planning. This guide details typical expenses, upgrade options, and strategic choices to develop a secure and efficient environment that accommodates mobility needs and everyday routines.
Basic safety modifications, such as grab bars and improved lighting, often total around $9,000 for a modest project. In contrast, extensive renovations involving multiple rooms and structural alterations can reach $75,000. Factors influencing these costs include project scope, material quality, and regional labor rates.
What This Guide Covers
- Typical project costs and price ranges
- High-impact accessibility improvements
- Options for DIY tasks compared to professional installations
- Potential long-term savings and return on investment
- Indicators for engaging a licensed contractor
Key Areas to Upgrade
1. Bathroom Accessibility
Bathrooms represent a primary location for slips and falls, making safety-focused modifications essential.
Why it matters: Features like non-slip surfaces, barrier-free showers, and support grab bars enhance security and user confidence during routine activities.
Typical costs:
- Walk-in shower with low or no threshold: $6,000 to $12,000, including demolition, plumbing adjustments, and waterproofing.
- Walk-in tub installation: $4,000 to $10,000, covering the unit, fixtures, and potential electrical upgrades for jets or heaters.
- Grab bars and built-in seating: $200 to $800, depending on material durability and installation complexity.
- Raised toilet with comfort-height seat: $300 to $700, encompassing the fixture and basic mounting.
DIY vs Pro: Individuals with basic skills can secure grab bars or add shower seats using standard tools. However, tasks involving plumbing rerouting or extensive waterproofing demand professional expertise to ensure compliance and longevity.
Tips: Select flooring with a high coefficient of friction and a matte finish to minimize glare. Position adjustable lighting fixtures near vanity mirrors and entry points to illuminate potential hazards effectively.
2. Kitchen Accessibility
Kitchens serve as central hubs for meal preparation and social interaction, where ergonomic adjustments prevent strain and facilitate independent use.
Why it matters: Lowered counters, pull-out shelves, and reachable storage solutions allow users to perform tasks without excessive bending or stretching, reducing injury risks.
Typical costs:
- Countertop height adjustments and sink adaptations: $1,500 to $4,000, including custom fabrication and plumbing modifications.
- Pull-out cabinets and lazy Susans for storage: $500 to $1,500 per section, based on cabinet size and hardware quality.
- Lever faucets and touchless features: $300 to $800, incorporating installation and any necessary sensor integrations.
- Appliance upgrades, such as side-opening ovens: $2,000 to $5,000, factoring in removal of old units and electrical connections.
DIY vs Pro: Simple additions like adhesive drawer organizers or under-cabinet lighting can be handled independently. Structural changes to cabinetry or appliance placements require professional carpentry and electrical work to maintain safety standards.
Tips: Maintain at least 30 inches of clear knee space under sinks and counters for wheelchair access. Opt for matte black or neutral hardware to avoid reflective surfaces that could cause visual discomfort.
3. Entryways and Doorways
Seamless navigation through entry points and transitions supports effortless movement, particularly for those relying on mobility aids.
Why it matters: Expanded door widths and level entries eliminate obstacles, benefiting residents, guests, and caregivers alike.
Typical costs:
- Widening individual doorways: $800 to $2,500, involving frame adjustments and trim refinishing.
- Installation of zero-step entries or exterior ramps: $2,000 to $5,000, depending on length, material, and site grading.
- Automatic door operators for hands-free access: $1,500 to $3,000, including sensors and power integration.
DIY vs Pro: Portable threshold ramps offer a straightforward DIY solution for immediate needs. Permanent alterations to framing or electrical systems necessitate professional involvement for structural integrity.
Tips: Install lever-style door handles that require minimal grip strength. Ensure exterior lighting covers pathways leading to entrances, using motion-activated fixtures for convenience at night.
4. Lighting and Electrical Enhancements
Adequate illumination and user-friendly controls prevent accidents and simplify daily operations in all living areas.
Why it matters: Dimmable lights, motion sensors, and accessible switches reduce navigation challenges and energy use while promoting independence.
Typical costs:
- Whole-home LED lighting upgrades: $1,000 to $3,500, covering fixtures, bulbs, and basic wiring.
- Motion-sensor or smart switches: $200 to $1,000 per room, including installation and compatibility setup.
- Outlet and switch height adjustments: $500 to $1,500, to align with wheelchair reach ranges.
- Voice-activated or remote control systems: $800 to $2,500, for integration with existing electrical panels.
DIY vs Pro: Replacing bulbs with LEDs or adding plug-in sensors falls within DIY capabilities. Rewiring or installing new circuits requires a licensed electrician to adhere to building codes.
Tips: Place switches at 36 to 48 inches from the floor for easy access. Incorporate layered lighting with ambient, task, and accent options to address varying needs throughout the day.
5. Bedroom and Living Space Adjustments
Optimizing personal and communal areas fosters relaxation and mobility in spaces used most frequently.
Why it matters: Broad pathways, adjustable furniture heights, and stable flooring contribute to safer navigation and enhanced comfort.
Typical costs:
- Closet modifications with lower rods and pull-down shelving: $500 to $2,000, tailored to space dimensions.
- Stair chair lifts or platform systems: $2,500 to $8,000, based on staircase configuration and travel distance.
- Hallway widening or additional doorway installations: $1,000 to $3,000 per modification, including drywall and painting.
DIY vs Pro: Rearranging furniture layouts or securing area rugs with non-slip backing can be accomplished without assistance. Load-bearing alterations or lift mechanisms demand certified professionals for safe execution.
Tips: Designate pathways with a minimum width of 36 inches to accommodate walkers. Select low-pile carpeting or seamless vinyl that offers traction without impeding wheeled devices.
When to Hire a Professional
While certain enhancements suit independent efforts, projects impacting critical systems benefit from expert oversight.
Hire a pro when:
- Alterations involve plumbing lines, electrical circuits, or structural elements.
- Local regulations mandate permits, inspections, or specialized certifications.
- Installations include ramps, elevators, or extensive framing adjustments.
Choosing the right contractor:
- Seek specialists certified in aging-in-place remodeling or universal design principles.
- Review client references, verify insurance coverage, and examine past project portfolios.
- Obtain detailed written proposals specifying materials, labor costs, and project timelines.
- Ensure adherence to accessibility benchmarks, such as those outlined in ADA standards.
Collaboration with a qualified remodeling expert guarantees that modifications align with safety regulations and individual requirements.
Common Questions About Aging-in-Place Remodeling
How do I decide which projects to start with? Prioritize immediate safety elements, including non-slip flooring, grab bars, and enhanced lighting, before progressing to comprehensive overhauls. Assess personal mobility needs through a home evaluation to identify high-risk zones.
What flooring is safest for mobility devices? Materials like rubber, cork, or textured vinyl deliver superior grip and cushioning while allowing smooth rolling for wheels. Avoid glossy tiles or thick shag rugs that increase slip or snag potential.
Do accessibility upgrades increase home value? Such features broaden market appeal and accelerate sales, often yielding a return of 50 to 70 percent on investment. Universal design elements attract diverse buyers, minimizing the need for future adaptations.
What financing options exist for these projects? Explore home equity loans, government grants for accessibility, or tax credits for medical modifications. Consult financial advisors to align funding with project scale and long-term budgets.
Preserving Accessibility Features Over Time
After completing upgrades, consistent upkeep sustains functionality and safety. Inspect grab bars for secure fastening, test lighting systems for reliability, and clean flooring to prevent residue buildup every three to six months.
Schedule annual professional reviews to address emerging wear. Proactive care extends the lifespan of investments, ensuring the home remains a reliable sanctuary. Through thoughtful planning and ongoing attention, residents can enjoy sustained independence and peace of mind.









