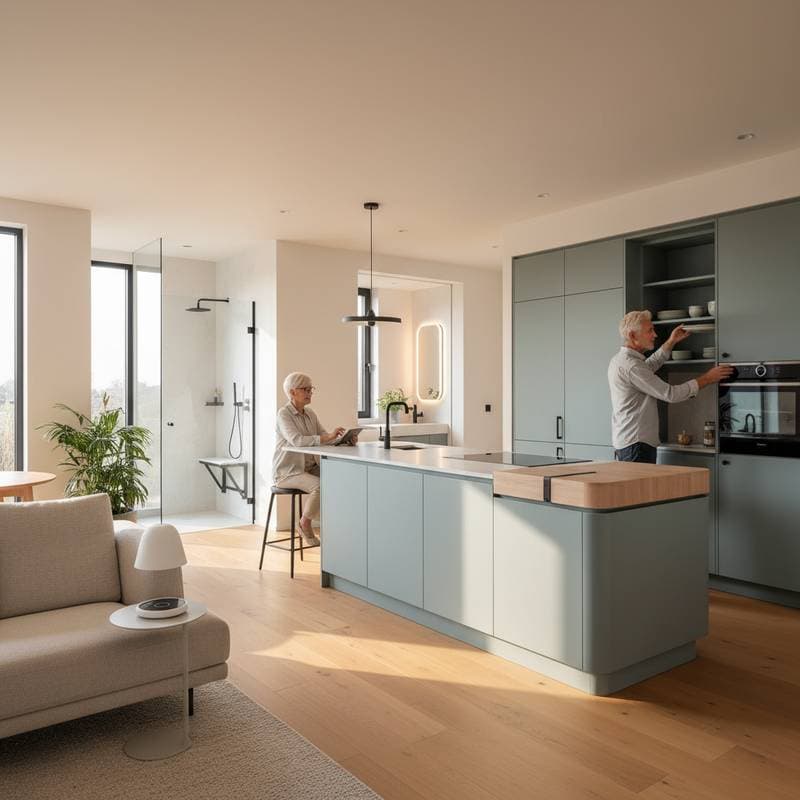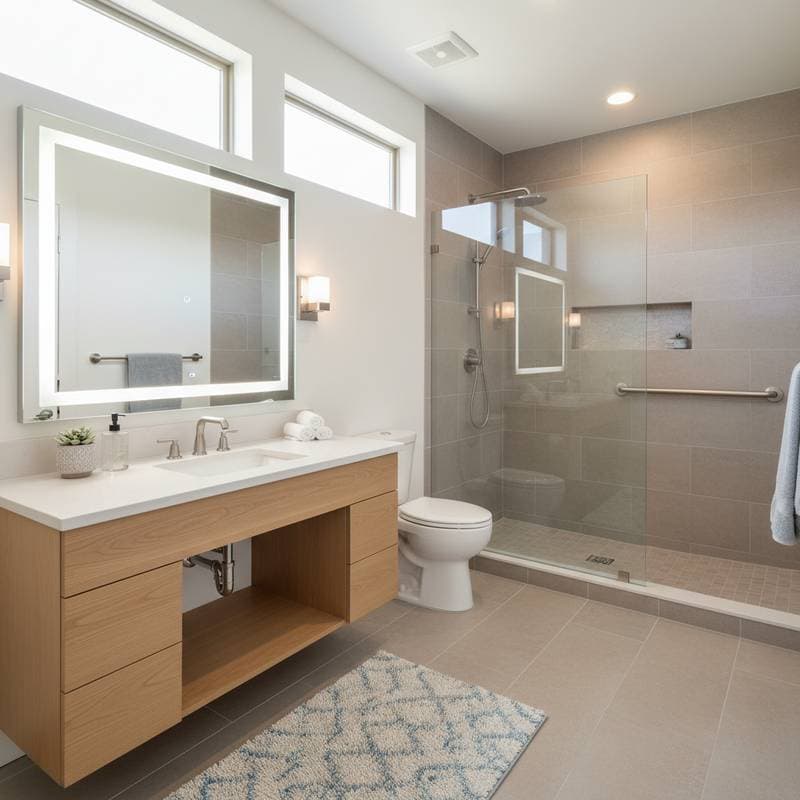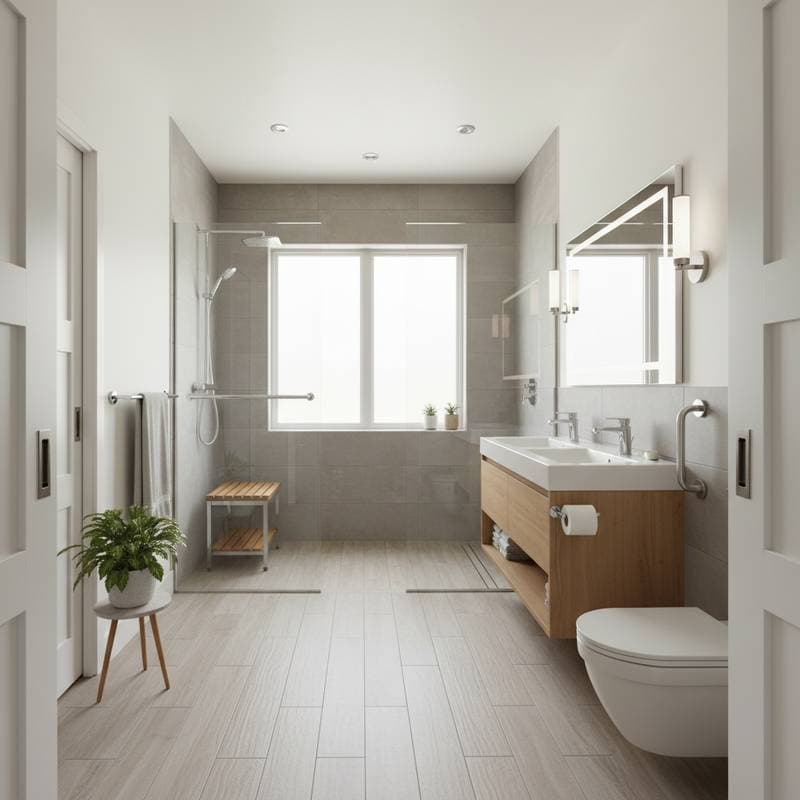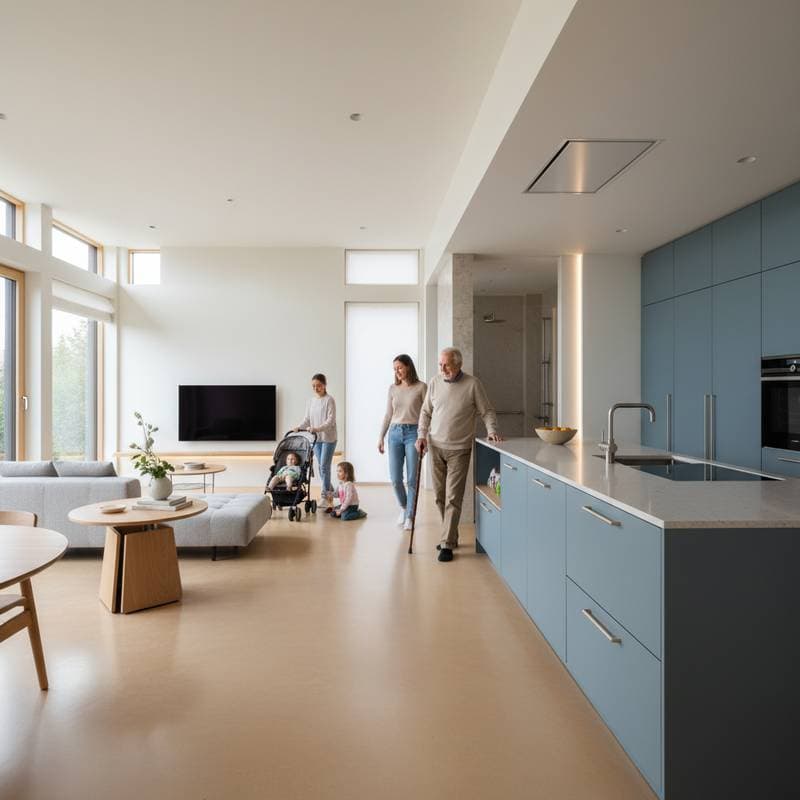Aging-in-Place Remodeling: ROI and Safety Design
Aging-in-place remodeling transforms homes into safe havens that support independence as residents age. These modifications incorporate universal design principles to enhance accessibility without sacrificing style. Homeowners invest in features that promote long-term comfort and potentially increase property value.
Thoughtful planning ensures that renovations address current needs while anticipating future requirements. Professionals recommend starting with an assessment of mobility challenges and daily routines. This approach yields practical solutions tailored to individual lifestyles.
Understanding Aging-in-Place Remodeling
Aging-in-place remodeling focuses on adapting living spaces for older adults who wish to remain in their homes. The goal is to eliminate barriers that could lead to falls or frustration. Such projects emphasize safety, ease of use, and aesthetic appeal.
Universal design forms the foundation of these renovations. This philosophy creates environments usable by people of all ages and abilities. Elements like wide doorways and lever handles benefit everyone in the household.
Homeowners often overlook the emotional value of staying put. Familiar surroundings provide stability and reduce stress during life transitions. Remodeling supports this by making daily tasks simpler and safer.
Essential Safety Design Features
Safety stands as the primary concern in aging-in-place projects. Fall prevention tops the list of priorities, given that slips cause numerous injuries annually. Installing grab bars in bathrooms represents a straightforward yet effective measure.
Grab bars should mount securely to wall studs for maximum support. Opt for models with textured grips to prevent slipping even in wet conditions. Placement near toilets, showers, and bathtubs ensures easy access during vulnerable moments.
Non-slip flooring materials reduce risks on smooth surfaces. Choose options like textured tiles or cork underlayment that provide traction without compromising comfort. These choices withstand daily wear while maintaining a welcoming atmosphere.
Lighting plays a crucial role in visibility. Motion-sensor lights illuminate pathways automatically, eliminating the need to fumble for switches at night. Layered lighting, including overhead fixtures and task lamps, minimizes shadows that could hide hazards.
Bathroom Adaptations for Security
Bathrooms demand special attention due to their inherent slipperiness. Walk-in showers with low thresholds replace traditional tubs, easing entry for those with limited mobility. Curbless designs allow seamless wheelchair access if needed.
Shower seats and handheld sprayers add convenience. These features enable seated bathing, which conserves energy and reduces strain. Fold-down benches save space in compact areas.
Lever faucets simplify operation for arthritic hands. Touchless models further enhance hygiene and ease. Together, these elements create a spa-like retreat that prioritizes function.
Universal Design Principles in Action
Universal design integrates flexibility into every aspect of the home. Wide hallways, at least 36 inches across, accommodate walkers and wheelchairs. This standard also improves traffic flow for all family members.
Kitchen modifications focus on ergonomics. Lower countertops and pull-out shelves bring essentials within reach. Adjustable-height islands serve multiple users, from children to seniors.
Ramps provide outdoor access without steep inclines. Portable or permanent options blend with landscaping for a natural look. These additions ensure the entire property remains navigable.
Smart technology amplifies these principles. Voice-activated controls manage lights, thermostats, and locks. Integration with home systems offers peace of mind for remote monitoring.
2025 Remodeling Costs Breakdown
Budgeting requires realistic estimates for 2025 projects. Basic safety upgrades, such as grab bars and lighting, range from $500 to $2,000. These low-cost interventions deliver immediate benefits.
Comprehensive bathroom remodels average $15,000 to $25,000. This includes shower conversions and flooring updates. Kitchen adaptations fall between $10,000 and $30,000, depending on scope.
Whole-home renovations can exceed $50,000. Factors like material quality and labor rates influence totals. Homeowners in urban areas face higher costs due to demand.
Energy-efficient additions, such as insulated windows, add $5,000 to $15,000. These not only support comfort but also lower utility bills over time. Planning phases, including consultations, cost $1,000 to $3,000 upfront.
Evaluating Return on Investment
ROI calculations extend beyond initial expenses. Aging-in-place features appeal to a broader buyer pool, potentially raising resale values by 5 to 10 percent. Universal design elements attract multigenerational families.
Tax incentives and grants offset costs for qualifying projects. Programs like those from the Department of Housing and Urban Development provide financial relief. Long-term savings arise from reduced medical expenses related to falls.
Appraisers recognize the value of accessibility upgrades. Homes with these features sell faster in competitive markets. Documentation of improvements aids in justifying higher asking prices.
Energy savings contribute to ROI as well. LED lighting and efficient appliances cut monthly bills by up to 20 percent. These practical gains compound over years of occupancy.
DIY Projects Versus Professional Assistance
Simple tasks suit DIY efforts for cost-conscious homeowners. Installing grab bars requires basic tools and instructional videos. Non-slip mats and adhesive lighting offer quick wins without expertise.
However, structural changes demand professional input. Electrical work for smart systems involves codes and safety protocols. Contractors ensure compliance and warranties.
Assess skills honestly before starting. Overambitious projects lead to errors and added expenses. Consult local experts for guidance on permits and best practices.
Hiring specialists streamlines complex jobs. Interior designers specialize in universal layouts. General contractors coordinate multiple trades for seamless execution.
Implementing Smart Upgrades
Technology elevates aging-in-place remodeling. Automated door openers respond to key fobs or apps. These devices maintain security while simplifying entry.
Smart thermostats learn preferences and adjust temperatures. Integration with health monitors alerts caregivers to unusual patterns. Such systems foster independence without intrusion.
Video doorbells provide visual confirmation of visitors. Night vision and two-way audio enhance security. Compatibility with existing Wi-Fi networks eases installation.
Voice assistants control multiple functions. Commands adjust blinds, play music, or call for help. Privacy settings allow customization to user comfort levels.
Achieving Long-Term Independence and Value
Successful remodeling balances safety with personal style. Select materials that reflect tastes while meeting functional needs. This harmony ensures the home feels inviting rather than clinical.
Regular maintenance preserves investments. Inspect grab bars annually for stability. Update software on smart devices to maintain performance.
These enhancements empower residents to age gracefully. Independence thrives in environments designed for ease. Property values rise as a bonus, securing financial futures.
Consult professionals early to align visions with realities. Tailored plans maximize benefits for health and home equity alike.









