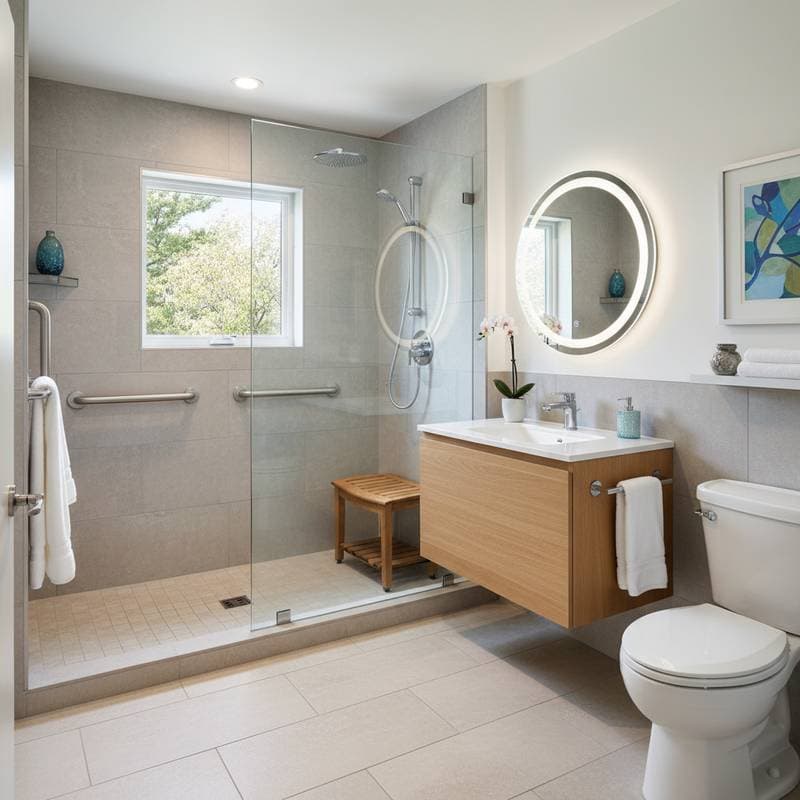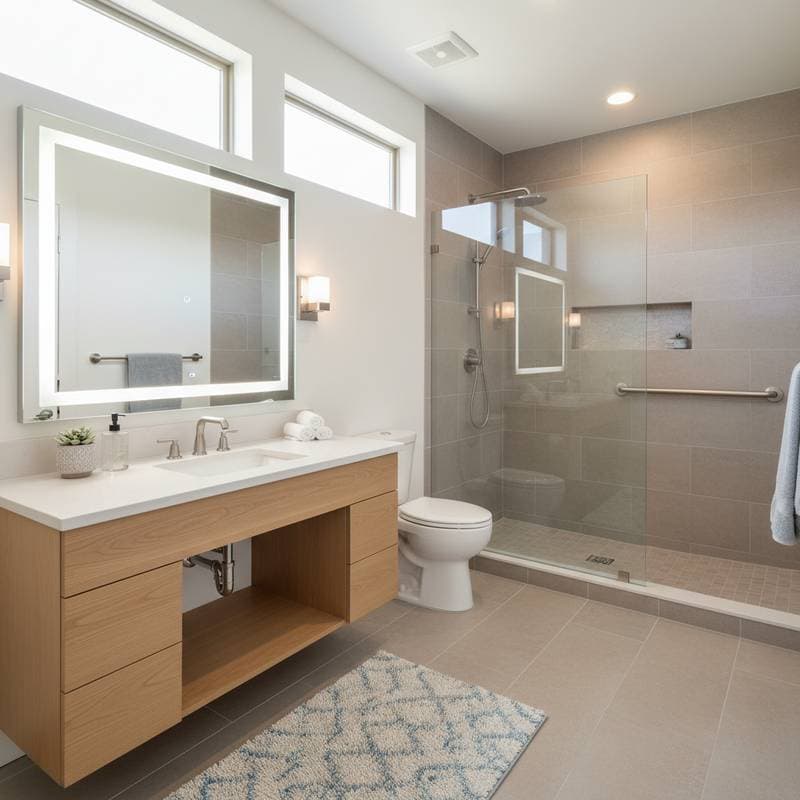Introduction to Multigenerational Living in 2025
Multigenerational homes offer a practical response to rising housing costs and evolving family dynamics. These residences accommodate multiple generations under one roof, promoting support and shared experiences. In 2025, demand surges due to economic pressures and a focus on aging in place, making thoughtful design essential for harmony and functionality.
Homeowners convert existing spaces or add units to create flexible environments. Key benefits include cost savings on separate households and strengthened family bonds. Success hinges on balancing individual privacy with communal areas, all while adhering to modern building standards.
Projected Costs for Multigenerational Homes in 2025
Building or renovating for multigenerational use involves varied expenses based on location, scope, and materials. Expect total costs to range from $100,000 to $500,000 for additions or conversions, influenced by regional labor rates and material prices. In urban areas, figures skew higher due to permitting fees and land constraints.
Breakdown includes foundation work at $20,000 to $50,000, plumbing and electrical updates from $15,000 to $40,000, and interior finishes around $30,000 to $80,000. Energy-efficient features, such as solar panels or insulated walls, add $10,000 to $25,000 but yield long-term savings. Budget an additional 10 to 20 percent for unforeseen issues like soil testing or code upgrades.
Financing options ease the burden. Home equity lines provide flexible funds, while specialized loans for accessory dwelling units (ADUs) offer competitive rates. Consult lenders early to align costs with household income and potential rental revenue from unused spaces.
Essential Layouts for Multigenerational Homes
Effective layouts divide the home into distinct yet interconnected zones. A popular approach features a main house with an attached or detached ADU, spanning 600 to 1,200 square feet total. This setup allows independent living while facilitating easy access for caregiving.
Consider a tri-zone model: private suites for individuals, shared central areas for meals and relaxation, and utility spaces like laundry or storage. For example, place bedrooms on separate floors or wings to minimize noise, with a ground-level suite for mobility needs. Open-plan designs in common areas use sliding partitions to adapt for gatherings or solitude.
Site-specific factors shape layouts. Sloped lots suit split-level designs with ramped entries, while flat terrain supports single-story expansions. Integrate outdoor connections, such as patios linking units, to enhance natural light and ventilation. Software tools or sketches help visualize flow before construction starts.
Design Considerations for Comfort and Accessibility
Privacy and Connection
Achieve balance through strategic spatial planning. Install pocket doors that seal off private areas without sacrificing openness. Separate entrances for added units preserve autonomy, while zoned heating, ventilation, and air conditioning systems allow personalized climate control. These elements ensure residents enjoy togetherness on their terms.
Accessibility Features
Incorporate universal design principles from the outset. Step-free thresholds and 36-inch-wide doorways accommodate wheelchairs and strollers alike. Lever-style handles require less grip strength, and curbless showers with grab bars promote safety without altering aesthetics. Such adaptations not only aid current needs but also appeal to future buyers, potentially increasing resale value by 5 to 10 percent.
Shared Spaces
Centralize communal zones like kitchens and living rooms to encourage interaction. Select durable countertops, such as quartz, that withstand heavy use, paired with adjustable lighting for reading or entertaining. Multifunctional furniture, including expandable tables, maximizes utility in compact areas. These choices create inviting hubs that adapt to daily routines.
Safety and Code Compliance
Prioritize adherence to local regulations for all modifications. Zoning laws dictate minimum lot sizes, setback distances, and occupancy limits, often requiring at least 200 square feet per bedroom. Install smoke detectors, carbon monoxide alarms, and multiple egress points in every unit. Engage the local building department for pre-approval to avoid delays or fines during the process.
When to Hire a Professional
Engage experts for any project involving load-bearing walls, extensive wiring, or sanitation systems. Structural alterations demand licensed contractors to prevent hazards and ensure durability. For intricate multigenerational setups, architects refine spatial arrangements to meet accessibility guidelines like those from the Americans with Disabilities Act.
During selection, request portfolios of similar projects and contact provided references. Confirm active licenses, bonding, and liability insurance to protect against accidents. Scrutinize detailed blueprints and itemized bids, questioning any ambiguities before commitment.
Professionals streamline bureaucracy by handling permits, scheduling inspections, and coordinating trades. Their involvement minimizes errors that could inflate expenses by 15 to 30 percent. Early collaboration fosters a seamless build that aligns with family goals.
Frequently Asked Questions
What average size suits a multigenerational addition?
Additions typically measure 400 to 800 square feet, scaled to family size and zoning allowances. Smaller footprints work for in-law suites, while larger ones support full apartments.
Does an ADU require its own utility meter?
Regulations differ by jurisdiction; some mandate separate metering for detached structures to track usage, others permit shared systems. Review municipal codes during initial assessments.
Is renting portions of the home feasible?
Homeowners often lease suites or ADUs to generate income, subject to local rental ordinances and homeowner association rules. Verify tax implications and insurance adjustments.
What timeline applies to construction?
Interior conversions complete in two to four months, whereas new builds extend to six to twelve months amid permitting and weather variables. Plan buffers for supply chain factors.
What financing supports ADU developments?
Options include home equity loans with low interest, dedicated construction financing, or government-backed programs for accessibility improvements. Compare terms to match project scale.
Steps to Build Your Multigenerational Home
Start by mapping family requirements through discussions on space needs and routines. Develop a budget that accounts for upfront costs and ongoing maintenance. Partner with architects and contractors to draft compliant plans that emphasize durability and adaptability.
Select materials like low-maintenance siding and energy-star appliances to sustain the home over decades. Monitor progress with regular site visits to address issues promptly. The result delivers a resilient space that nurtures relationships and provides economic stability for years ahead.








