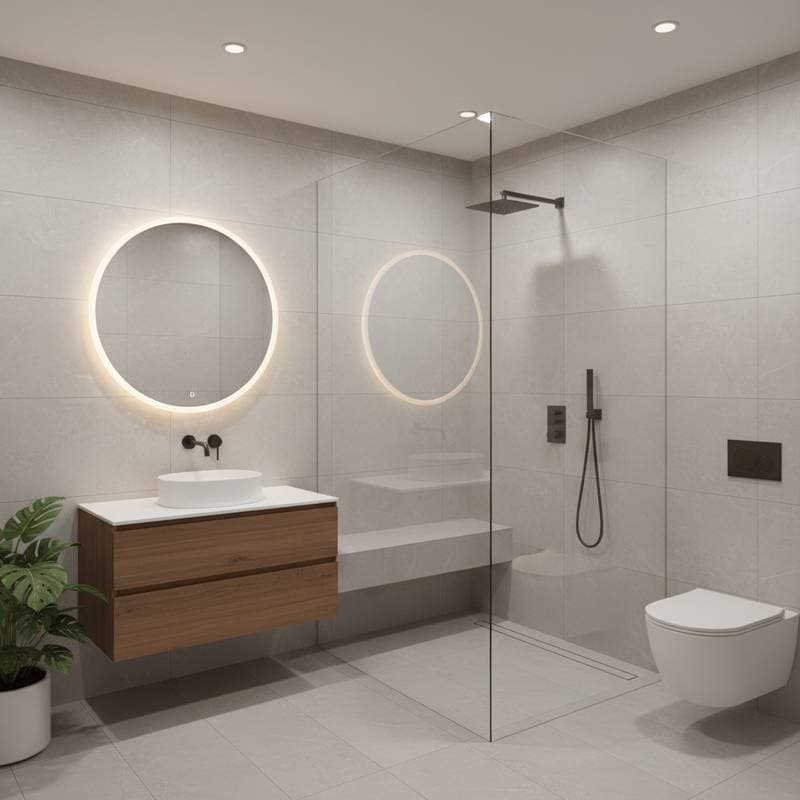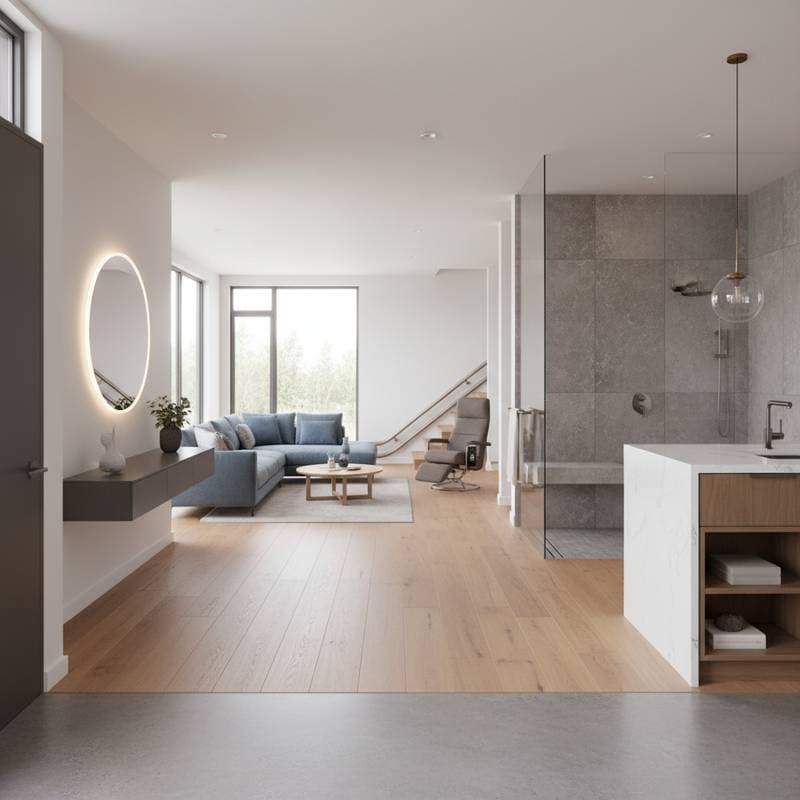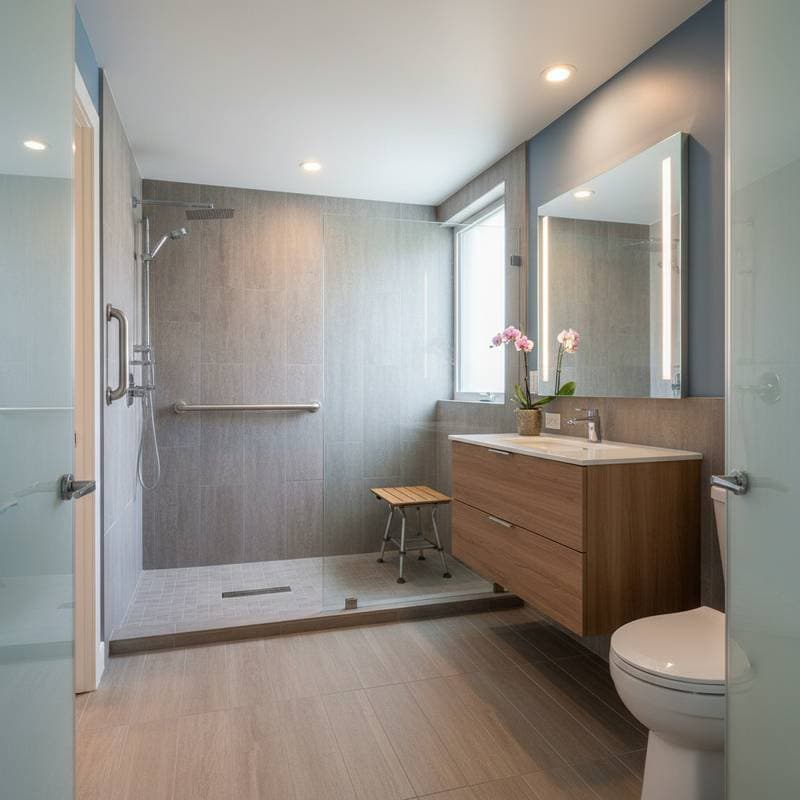Introduction to Wet Rooms
Wet rooms represent a shift in bathroom design for 2025, offering open, fully waterproof spaces that eliminate barriers like shower trays or curbs. These installations integrate the entire room as a shower zone, promoting fluid movement and universal accessibility. Homeowners favor wet rooms for their modern look, reduced mold risk, and adaptability to aging-in-place needs.
Traditional bathrooms, with enclosed tubs or showers, often limit mobility and complicate cleaning. Wet rooms address these issues by creating a level, seamless floor that drains efficiently. This design not only enhances safety but also elevates the overall aesthetic, making bathrooms feel larger and more inviting.
Key advantages include effortless maintenance, as water flows directly to the drain without splashing onto dry areas. Durability comes from comprehensive waterproofing, which prevents water damage over time. For 2025 remodels, wet rooms align with trends toward sustainable, inclusive living spaces.
Benefits Over Traditional Baths
Wet rooms provide superior accessibility, allowing seamless entry for wheelchairs or walkers without steps. This feature proves essential for households with mobility challenges or future-proofing plans. The open layout also maximizes natural light and space perception, ideal for compact urban homes.
Maintenance simplifies dramatically, with no grout lines around shower enclosures to harbor grime. A single sloped floor directs water away, minimizing slip hazards when paired with appropriate tiles. Environmentally, wet rooms use fewer materials than partitioned setups, supporting eco-conscious renovations.
Aesthetic flexibility stands out, as designers incorporate large-format tiles or natural stone for a spa-like ambiance. Unlike traditional baths, which can feel dated, wet rooms adapt to minimalist, industrial, or luxurious styles. These elements combine to boost property value, with many reports indicating a 5 to 10 percent resale premium.
Cost Analysis and Budgeting
Initial costs for wet rooms range from $150 to $250 per square foot, higher than traditional bathrooms at $100 to $150 per square foot. Factors include premium waterproofing materials, custom drainage, and potential subfloor reinforcements. However, savings accrue over time through lower repair needs and energy-efficient fixtures.
Break down expenses: waterproof membranes account for 15 percent, tiling 25 percent, and plumbing adjustments 20 percent. Professional installation adds 30 to 40 percent but guarantees compliance with building codes and includes warranties against leaks. DIY approaches cut costs but risk voiding insurance if errors occur.
Timelines vary: a full wet room conversion takes 5 to 10 days, depending on room size and existing plumbing. Factor in permits, which may add 1 to 2 weeks in regulated areas. Long-term, the investment yields through durability, often lasting 20 years with minimal upkeep.
Step-by-Step Installation Guide
1. Design and Planning
Assess the room dimensions and mark the intended wet zone, ensuring at least 36 inches of clear access around fixtures. Position the drain centrally or linearly to facilitate even sloping, typically 1/4 inch per foot toward the drain. Verify structural integrity by consulting blueprints or a professional to confirm load-bearing capacity for added waterproof layers.
Incorporate accessibility by planning for grab bars and adjustable showerheads. Sketch the layout to separate dry zones, like vanities, from the wet area using subtle partitions if desired. This phase ensures compliance with local codes and optimizes water flow.
2. Subfloor Preparation
Strip away existing flooring, tiles, and underlayment to expose the subfloor or joists. Inspect for rot, unevenness, or weakness; reinforce with plywood if necessary to create a stable base. Level the surface using self-leveling compound to achieve a flat plane within 1/8 inch over 10 feet.
Address any moisture issues by drying and treating affected areas. This preparation prevents future settling that could crack tiles or disrupt drainage. Allow compounds to cure fully, usually 24 hours, before proceeding.
3. Drainage System Setup
Select a drain type suited to the layout: linear drains span walls for uniform flow, while point drains suit smaller spaces. Cut precise openings in the subfloor and connect to existing plumbing lines, ensuring a secure, leak-proof seal. Create the slope by layering mortar or using adjustable drain bodies to guide water effectively.
Test the system by pouring water and observing flow; adjust as needed to eliminate pooling. Secure all connections with plumber's tape and verify alignment with a level. Proper drainage forms the foundation of the wet room's functionality.
4. Waterproofing Application
Apply a liquid membrane or sheet liner across the floor and up walls to a height of 6 to 8 feet, covering all potential splash zones. Roll or brush the material evenly, overlapping seams by 2 inches and reinforcing corners with fabric strips. Cure the layers according to manufacturer guidelines, typically 24 to 48 hours.
Inspect for pinholes or thin spots by flooding the area lightly; patch immediately. This barrier protects against water infiltration, safeguarding the structure beneath. Multiple coats enhance longevity in high-use environments.
5. Tiling and Grouting
Choose porcelain or ceramic tiles with a high slip-resistance rating, such as R10 or above. Lay tiles starting from the drain outward, using thin-set mortar to maintain the slope. Cut edges precisely for walls and fixtures, ensuring full coverage without voids.
Apply grout with a waterproof, epoxy-based formula to fill joints tightly. Seal the entire surface after 72 hours of curing. The result yields a smooth, durable finish resistant to wear.
6. Fixture Installation and Finishing
Mount shower valves, heads, and handheld units at accessible heights, typically 48 inches from the floor. Install frameless glass panels or curtains to contain spray if needed, securing with silicone caulk. Connect any built-in benches or shelves, ensuring all penetrations through the membrane remain sealed.
Integrate lighting and ventilation fans rated for damp locations. Perform a final water test, running showers for 15 minutes to check for drips or weaknesses. This completes a cohesive, operational space.
Safety Considerations
Select tiles with textured surfaces to mitigate slip risks, especially in high-traffic areas. Install non-slip mats or coatings as additional precautions. Position grab bars near entry points and the shower, anchored into studs for stability.
For electrical elements, use GFCI outlets and fixtures certified for wet zones. Engage a licensed electrician to route wiring safely, maintaining distances from water sources. Protective gear, including gloves and goggles, remains essential during construction to avoid chemical exposure or debris injury.
Common Issues and Solutions
If drainage slows, remeasure the slope and clear any debris from the trap. Leaks at edges often stem from inadequate membrane overlaps; dry the area and apply fresh sealant. Cracked tiles indicate subfloor movement, requiring reinforcement and replacement.
Persistent odors suggest poor ventilation; install or upgrade exhaust fans to remove humidity. Conduct regular inspections, particularly after heavy use, to catch issues early. These steps preserve the installation's integrity.
Post-Installation Care
Remove debris like old tiles and membranes using heavy-duty bags for transport to approved waste facilities. Recycle salvageable items such as metal pipes or glass to minimize environmental impact. Clean tools immediately to prevent material hardening.
For ongoing maintenance, wipe surfaces daily with mild soap and a soft cloth. Reapply grout sealer biennially to repel stains and water. Avoid abrasive cleaners that etch tiles; opt for pH-neutral solutions instead.
Professional Involvement
Engage experts for complex tasks like structural assessments or intricate plumbing reroutes. Licensed contractors ensure code adherence and provide warranties, typically covering labor for one year and materials longer. Expect rates of $80 to $120 per square foot, influenced by location and features.
Vet professionals by reviewing licenses, insurance, and past projects. Request detailed contracts outlining timelines, costs, and guarantees. This collaboration yields reliable results without personal liability.
Enhancing Your Wet Room
Prioritize materials that balance durability and style, such as large porcelain slabs for minimal seams. Integrate smart features like thermostatic valves for consistent temperatures. These choices create a sanctuary that supports wellness and convenience.
Ultimately, a thoughtfully constructed wet room elevates daily routines, blending form with function for enduring satisfaction.









