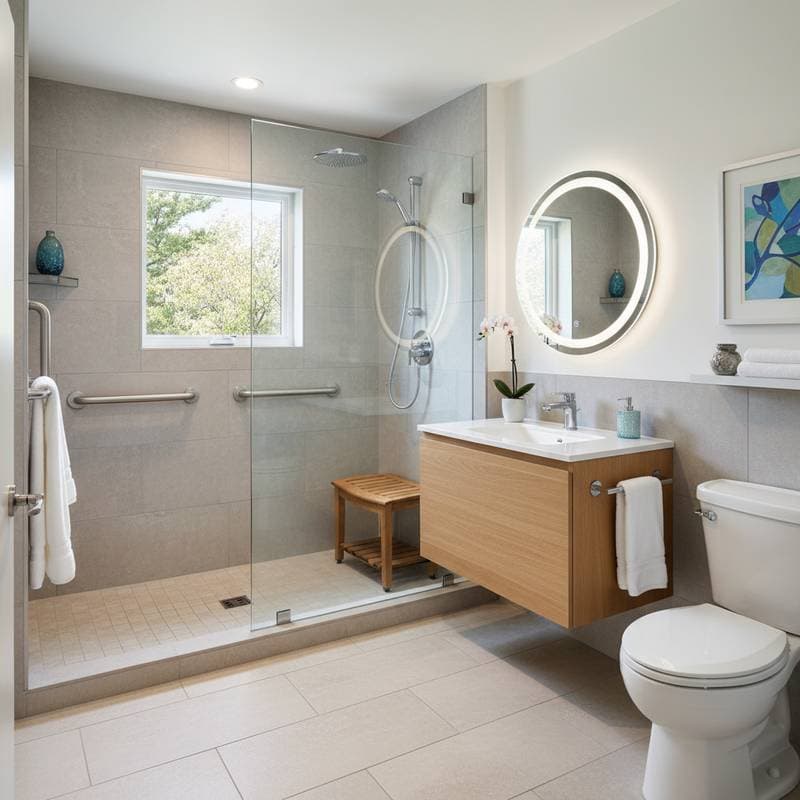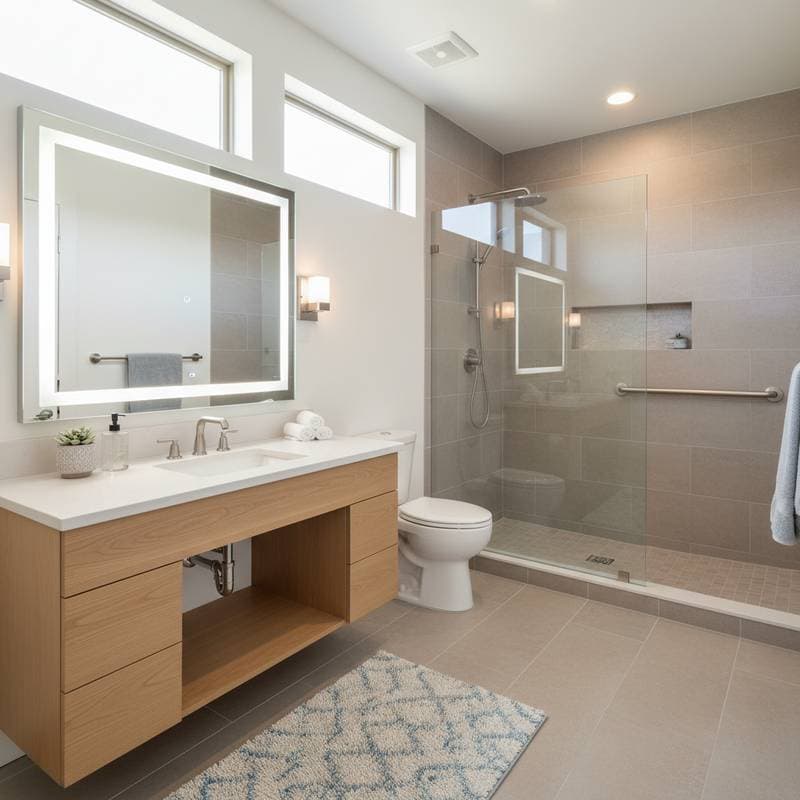Understanding ADU Construction Costs in 2025
Accessory Dwelling Units (ADUs) provide versatile solutions for multigenerational living, rental income, or additional space. In 2025, construction costs range from $150 to $400 per square foot, depending on location, design complexity, and materials. Factors such as labor rates, permitting fees, and site preparation influence the total investment, often spanning $120,000 to $400,000 for a complete project.
This guide breaks down expenses, explores ADU types, and offers practical steps for budgeting and building. Readers gain insights into timelines, common challenges, and financing options to make informed decisions.
Breaking Down the Cost Per Square Foot
The $150 to $400 per square foot range reflects variations in project scope. Basic conversions, like garage or basement transformations, fall toward the lower end at $150 to $250 per square foot. Custom detached units with premium finishes reach $300 to $400 per square foot.
Key cost drivers include foundation work ($20,000 to $50,000), framing and exterior ($50,000 to $100,000), and interior systems like plumbing and electrical ($30,000 to $70,000). Location plays a significant role; urban areas with strict codes add 20 to 30 percent to baseline estimates.
Navigating the Construction Process
Building an ADU requires sequential steps from planning to occupancy. Begin with site assessment and design, then secure permits, which can take 4 to 12 weeks. Construction phases include foundation, framing, rough-ins for utilities, and finishing, typically spanning 3 to 6 months.
Budget 10 to 15 percent for contingencies like weather delays or material price fluctuations. Track progress with weekly site visits to ensure alignment with the original plan.
Final Walkthrough and System Testing
Success indicator: Finishes appear complete, and all systems operate reliably.
12. Conduct Final Inspections
Contact the building department to schedule closure of permits. Inspectors will confirm adherence to codes across electrical, plumbing, and structural components.
Success indicator: Obtain a certificate of occupancy or equivalent final authorization.
Essential Quality Checks and Solutions
Frequent Challenges
- Foundation moisture issues: Inspect site grading and extend downspouts to redirect water.
- Inadequate water pressure: Ensure pipes are appropriately sized and valves fully open.
- Circuit breaker trips: Inspect and replace defective breakers, or summon an electrician for circuit diagnostics.
- Uneven flooring: Secure subfloor panels and verify underlayment depth.
Straightforward Remedies
Tighten any loose trim pieces, realign door hinges for smooth operation, and apply touch-up paint following initial settling. Reapply caulk around bathtubs and sinks after the first month to seal gaps effectively.
Indicators for Professional Assistance
Engage Licensed Experts for:
- Foundation pouring, framing assembly, or roofing installation
- Upgrading electrical service or adding subpanels
- Connecting plumbing to primary lines
- Designing and installing HVAC systems with ductwork or refrigerants
Associated Expenses:
- General contractor oversight: 10 to 20 percent of the overall budget
- Electrical upgrades: $3,000 to $8,000
- Sewer line connections: $2,000 to $10,000, based on run length
- Structural engineering consultations: $2,000 to $5,000
Selecting a Reliable Contractor:
- Confirm valid licensing and comprehensive insurance
- Review local references and inspect completed ADU sites
- Insist on a detailed written contract outlining timelines and payment schedules
- Limit initial payments to the lesser of 10 percent or $1,000
Overview of ADU Configurations and Pricing
Detached ADU:
This standalone structure offers maximum privacy yet demands independent utilities and a dedicated foundation. Pricing spans $250,000 to $400,000.
Attached ADU:
Integrated with the primary residence via a shared wall, this option reduces foundation and roofing expenses but necessitates robust fire barriers and sound isolation. Pricing spans $180,000 to $300,000.
Garage Conversion:
Repurposing existing garage space involves adding insulation, plumbing, and modern finishes while retaining the original frame. Pricing spans $150,000 to $250,000.
Basement Conversion:
The most budget-friendly choice when the space remains dry and ceiling heights suffice, though egress windows and moisture controls like sump pumps may be essential. Pricing spans $120,000 to $200,000.
Strategies for Funding Your ADU
Common financing approaches include:
- Home equity loans, which provide fixed rates and steady repayment schedules.
- Home equity lines of credit for adaptable funding during construction.
- Specialized construction loans that transition to permanent mortgages upon completion.
- Cash-out refinancing to consolidate debt into a larger mortgage amount.
Evaluate rates, closing costs, and repayment conditions through your bank or credit union to select the optimal path.
Sustaining Value Through Maintenance
Regular upkeep preserves your ADU investment. Inspect roofing and gutters annually to prevent water damage. Test smoke detectors and carbon monoxide alarms monthly, replacing batteries as needed. Clean HVAC filters quarterly to maintain efficiency. Address any cracks in walls or foundations promptly to avoid escalation. Document all maintenance activities to support future resale or insurance claims.
Lasting Advantages of ADU Ownership
Investing in an ADU enhances property equity and generates potential rental revenue. It fosters multigenerational harmony by allowing relatives to reside nearby without sacrificing personal space. Shared responsibilities often reduce overall household costs, such as commuting expenses and maintenance duties. Ultimately, the structure adaptability for caregivers or returning family members recoups initial outlays through years of practical utility.
Practical Recommendations for Optimal Results
- Integrate utility planning from the outset to eliminate redundant excavation.
- Opt for streamlined designs that expedite permitting and curb labor expenses.
- Select resilient, low-maintenance materials for enduring performance.
- Maintain weekly updates with your contractor to monitor timelines and expenditures.
- Organize inspection reports and warranties in a dedicated file for easy access.
Frequently Asked Questions
What Dimensions Are Permissible for an ADU?
Local regulations typically permit units from 500 to 1,200 square feet, scaled to lot dimensions and zoning classifications.
How Do Site-Specific Factors Influence Costs?
Sloped terrain or poor soil may necessitate additional grading or engineering, increasing expenses by 10 to 20 percent.
Can I Handle Any DIY Elements Safely?
Minor cosmetic tasks like painting suit DIY efforts, but structural, electrical, or plumbing work demands professional certification to ensure compliance and safety.








