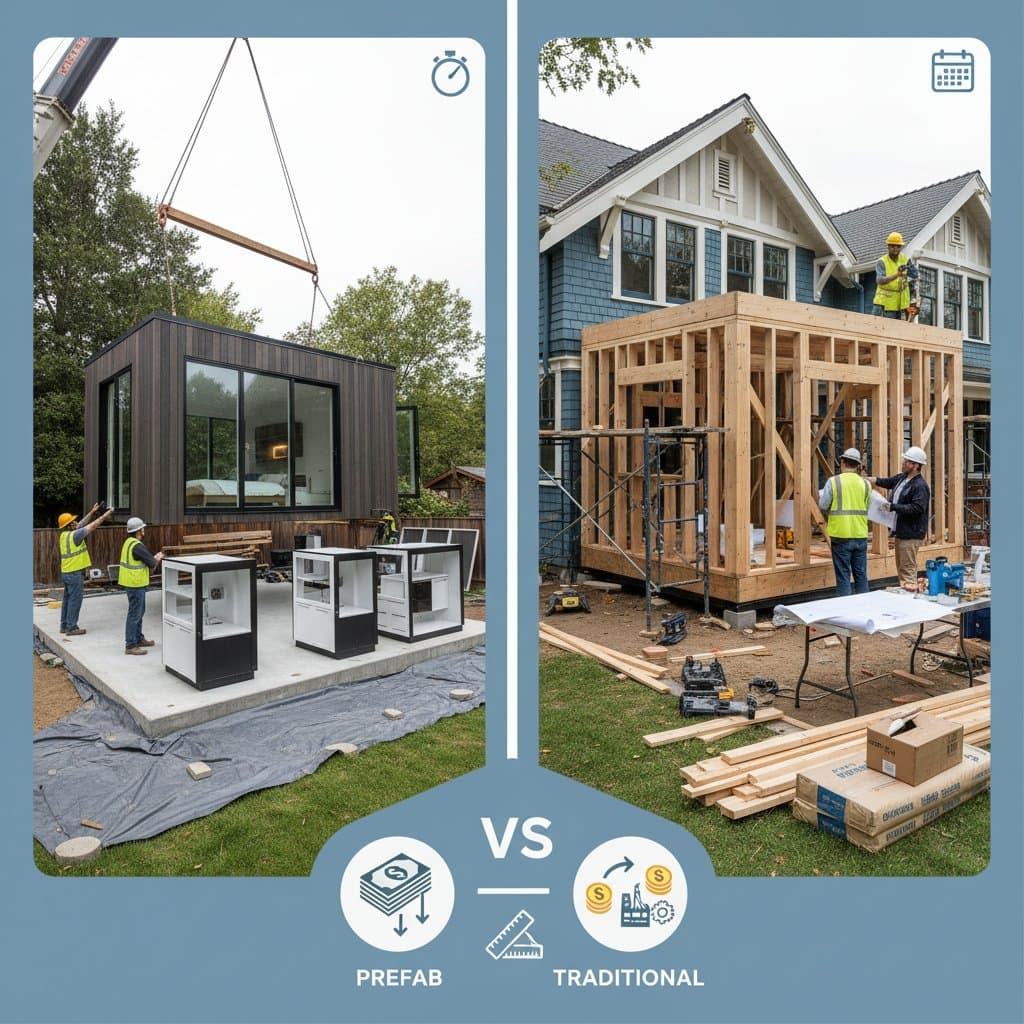ADU Costs and ROI in 2025: Enhance Your Property Value
Accessory dwelling units, known as ADUs, backyard cottages, or granny flats, provide a practical solution for adding living space and elevating property worth. Homeowners pursue them for generating rental income, accommodating extended family, or creating dedicated workspaces. These additions yield both immediate lifestyle improvements and long-term financial gains. This guide details typical costs, resale impacts, and key factors shaping return on investment, along with budgeting methods and professional involvement.
Types of ADUs and Their Applications
An ADU functions as a secondary residence on the same lot as the primary house. Options include attached, detached, or conversions from existing areas. Each variant presents distinct cost structures and suitability based on your needs.
Detached ADU
A detached ADU forms an independent building in the rear yard. This setup maximizes seclusion and appeals to renters or overnight guests. Construction involves installing fresh utilities, a foundation, and roofing, which elevates initial expenses.
Attached ADU
An attached ADU connects to the main residence via a shared wall. It leverages existing utilities and framework, thereby lowering overall costs. Such units suit scenarios involving family members or live-in support staff.
Garage Conversion
Transforming a garage into an ADU represents a budget-friendly approach. The pre-existing shell minimizes needs for framing or foundational work. Focus upgrades on insulation, moisture barriers, and air circulation to ensure habitability.
Basement or Interior Conversion
Utilizing a basement or underutilized interior space for an ADU proves economical. Existing square footage reduces material demands and permitting hurdles. Address potential additions like plumbing lines and escape windows to comply with safety standards.
Key Factors Affecting ADU Costs
Multiple elements drive the total price of an ADU project. Grasping these allows for precise planning and cost control.
Size and Configuration
The footprint size exerts the greatest influence on expenses. For instance, a 400-square-foot studio might run $250 per square foot, whereas an 800-square-foot unit with two bedrooms could climb to $500 per square foot. Expanded areas demand additional resources for materials, fixtures, and mechanical systems.
Site Preparation Challenges
Terrain irregularities, restricted entry points, or unstable soil amplify excavation and base preparation costs. Properties in dense urban settings may necessitate compact machinery or phased labor, prolonging schedules and raising hourly rates.
Material Choices and Finishes
Selections for outer cladding, roof coverings, and glazing affect aesthetics and outlays. Opting for durable fiber cement panels, resilient metal roofs, and high-performance windows incurs higher upfront fees. These choices, however, diminish future upkeep and utility expenses.
Utility Extensions and Setup
Establishing new water or sewage links can substantially increase bills. Connection charges in certain locales exceed several thousand dollars. Tapping into the primary home's systems offers savings, provided municipal authorities approve the arrangement.
Regulatory and Permitting Requirements
Fees for approvals and adherence to regional codes differ widely across jurisdictions. Progressive areas streamline processes for ADUs, whereas others mandate comprehensive blueprints, ecological assessments, or development levies. Consult your municipal planning office early to outline obligations.
DIY Approaches Versus Professional Builds
ADU development encompasses intricate elements like framing, wiring, and piping. While skilled individuals might tackle select tasks, expertise often proves essential.
Scenarios for DIY Involvement
For straightforward garage makeovers, experienced homeowners could manage drywall installation, surface treatments, or cosmetic finishes. Such efforts cut labor portions, which comprise 40 to 50 percent of budgets. Engage certified experts for wiring, water systems, and climate controls to satisfy regulatory standards.
Benefits of Professional Management
Projects involving standalone builds or bespoke layouts require contractor supervision. Professionals verify load-bearing integrity, efficiency norms, and land-use rules. They oversee approvals, evaluations, and specialist teams, minimizing setbacks and oversights. Moreover, they supply guarantees and liability safeguards.
Selecting and Engaging a Contractor
Choosing a reliable builder proves crucial for project success. The ideal partner streamlines bureaucracy, timelines, and quality checks.
Indicators for Professional Necessity
- Challenging land features or elevation adjustments
- Elaborate blueprints or expansive areas
- Rigorous zoning mandates or heritage zone constraints
- Minimal personal building background
Steps to Vet a Contractor
- Confirm licensing and coverage through state registries.
- Examine portfolios of prior ADU or comparable endeavors.
- Solicit bids from no fewer than three sources for pricing benchmarks.
- Inquire about oversight of approvals, timelines, and verifications.
- Contact former clients regarding responsiveness, punctuality, and execution.
Collaboration with a seasoned ADU specialist guarantees regulatory alignment, stability, and endurance.
Frequently Asked Questions
How long does ADU construction typically last?
Projects span six to twelve months, influenced by approval durations and design intricacy.
Does an ADU require its own mailing address?
Numerous municipalities assign auxiliary addresses for leasing compliance, varying by ordinance.
When can I begin renting the ADU?
Renting commences post-inspection approval and issuance of occupancy certification.
What dimensions are permissible for ADUs?
Regulations generally permit 400 to 1,200 square feet, scaled to parcel dimensions and district guidelines.
How does an ADU impact property taxes?
Assessments rise proportionally to the enhancement's appraised value, with tax rates unchanged.
Are independent utilities mandatory?
Certain areas insist on distinct metering for leasable spaces; others permit joint feeds. Verify with service providers prior to planning.
Strategies for Sustained ADU Value
Post-construction care preserves the unit's utility and worth.
Routine Assessments
Conduct yearly reviews of roofing, drainage, and exteriors for deterioration. Prompt interventions avert water intrusion and prolong service life.
Efficiency Enhancements
Incorporate low-energy bulbs, automated climate controls, and superior barriers to curb running costs. These modifications boost marketability upon sale.
Exterior and Pathway Upkeep
Sustain unobstructed routes, illumination, and screening between structures. Neat surroundings elevate security and visual allure.
Record Management
Organize approvals, assurances, and evaluation documents systematically. Prospective purchasers and valuers frequently seek evidence of adherence and care.
Steps to Launch Your ADU Project
An ADU investment expands options, yields revenue, and fortifies asset strength. Effective execution hinges on deliberate preparation, precise financial planning, and expert assistance. Outline objectives, research ordinances, and establish feasible allocations. Secure varied proposals and assess layouts prior to proceeding. A thoughtfully constructed ADU enriches space while delivering enduring economic advantages.








