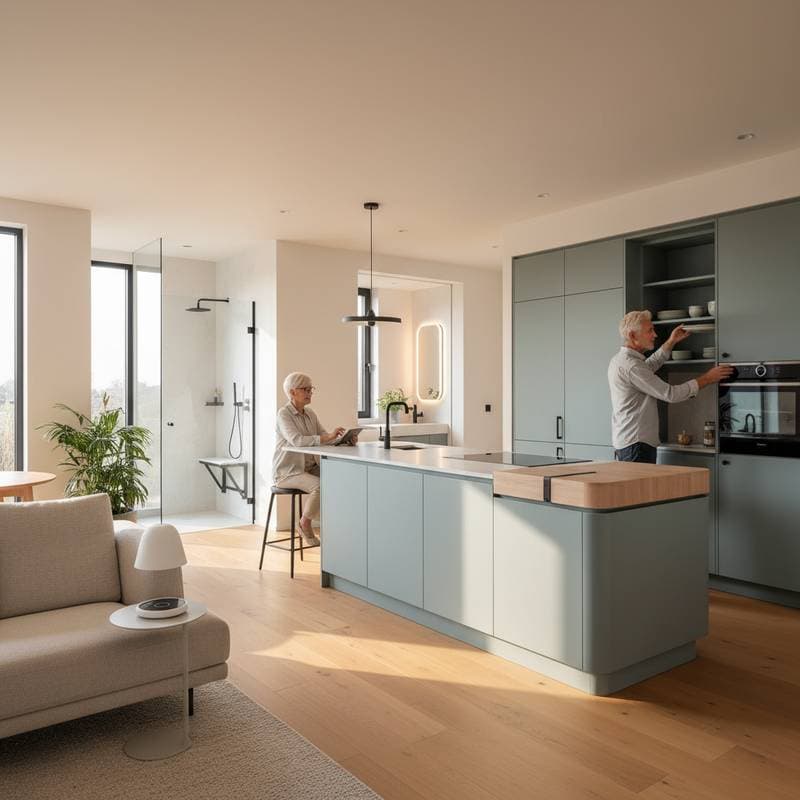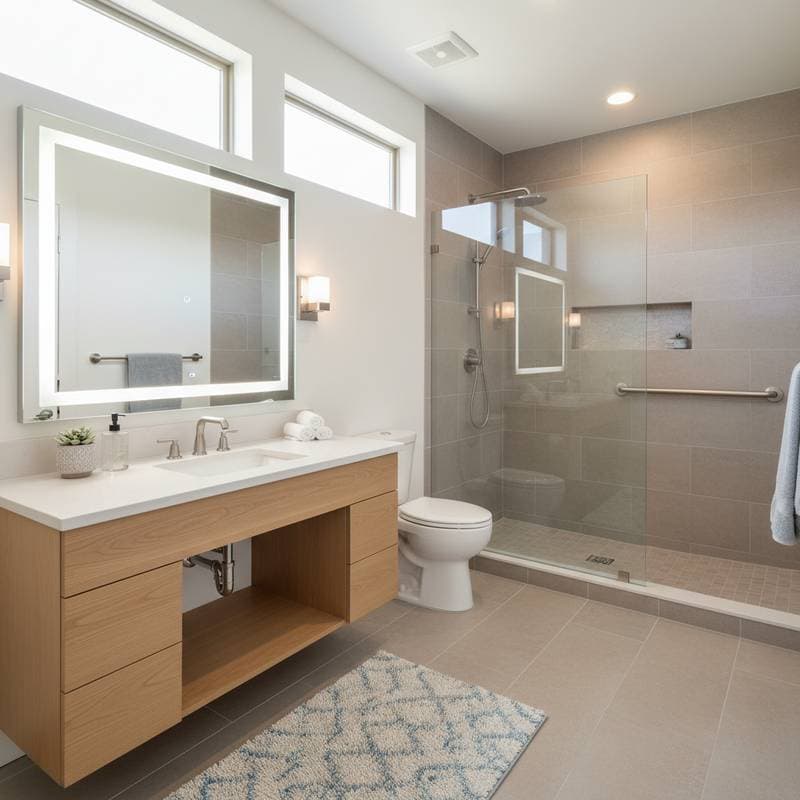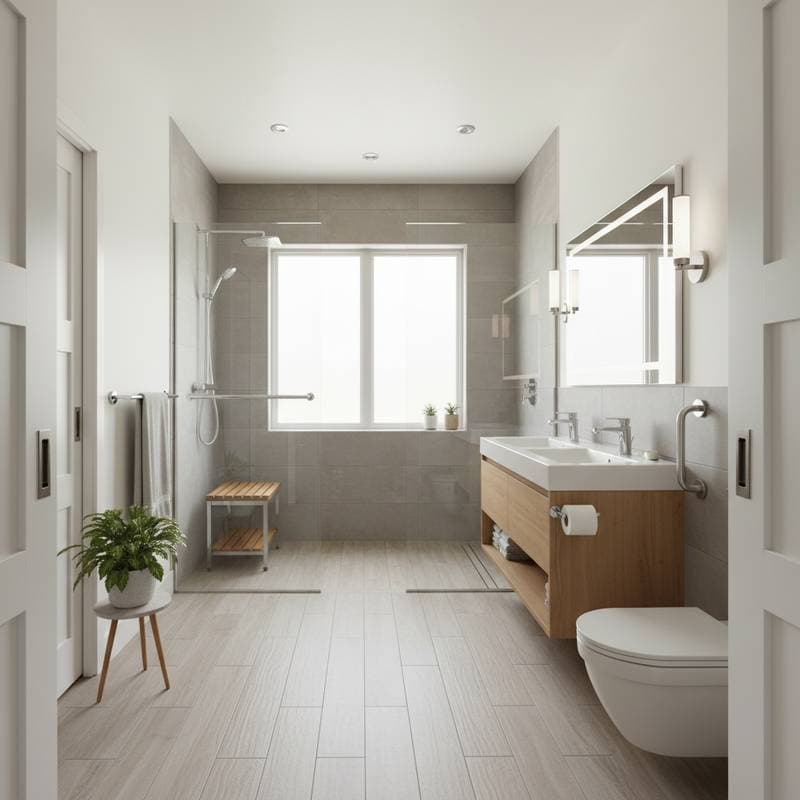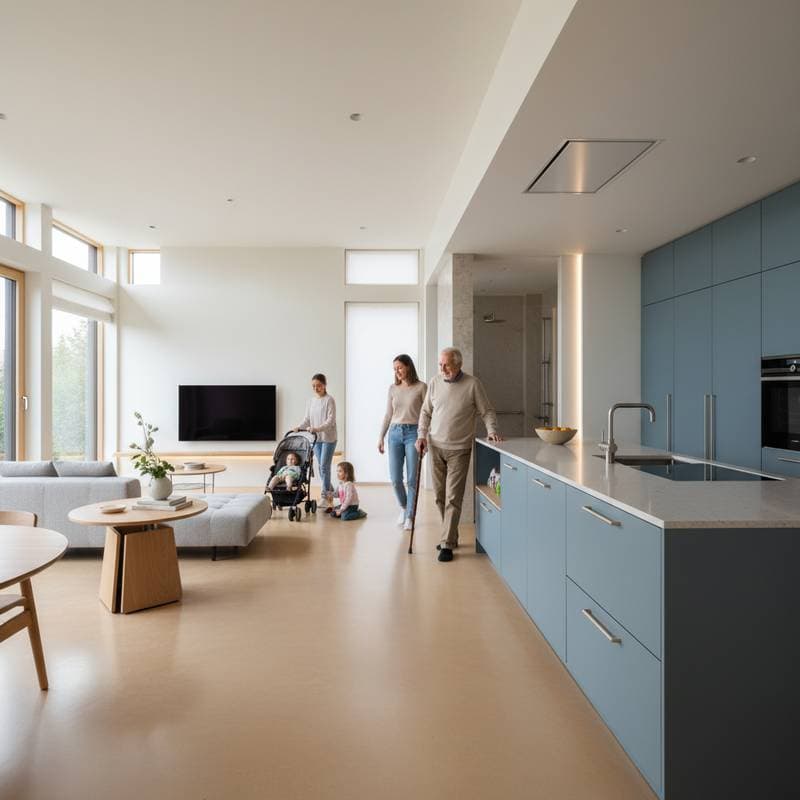- Estimated Duration: Minor upgrades require a few hours. Complete room overhauls extend to several weeks.
Essential Tools and Materials
- Tape measure, drill, stud finder, and level
- Non-slip flooring options or mats
- ADA-compliant grab bars with appropriate fasteners
- Lever-style door handles and faucets
- LED lighting fixtures
- 36-inch pre-hung doors designed for accessibility
- Low-threshold or curbless shower kits
- Safety-rated ramps or stair lifts as required
Detailed Implementation Guide
1. Assess the Existing Space
Conduct a thorough walkthrough of each room to identify tripping hazards, narrow passages, or inaccessible elements.
- Examine doorways, staircases, and bathroom components.
- Highlight zones requiring enhanced illumination.
Success indicator: A prioritized inventory of concerns emerges, focusing on safety and routine activities.
2. Enhance Entry and Exit Accessibility
Measure doorways and entry steps meticulously. Accessible entrances demand a minimum 36-inch clear width and ramp inclines not exceeding one inch rise per foot.
- Install robust railings on both sides.
- Ensure thresholds measure less than one-half inch in height.
Success indicator: Entry and exit occur effortlessly without risk of stumbling or excessive effort.
3. Boost Lighting and Visibility
Substitute low-output bulbs with high-lumen, energy-efficient LED alternatives. Incorporate motion-activated lights in corridors and bathrooms.
- Select warm-white bulbs to minimize glare.
- Position rocker or touch-sensitive switches at convenient heights.
Success indicator: Pathways and functional areas receive uniform illumination, eliminating shadowed spots.
4. Secure Flooring Updates
Opt for slip-resistant surfaces like textured vinyl or rubberized materials. Eliminate thick area rugs that may snag feet or mobility aids.
- Employ transition strips for seamless room-to-room movement.
- Verify that flooring remains level and firmly anchored.
Success indicator: Safe navigation occurs on foot or with wheeled devices, free from edge snags.
5. Adapt the Bathroom for Safety
Bathrooms represent the greatest fall danger. Secure grab bars adjacent to the toilet and within the shower enclosure.
- Mount at least one 24-inch horizontal bar directly into wall studs.
- Convert a traditional tub to a curbless shower featuring a handheld sprayer.
- Integrate a fold-down bench for seated bathing.
Success indicator: Bathing and mobility proceed securely without external support.
6. Optimize Kitchen Accessibility
Adjust select countertop heights to 34 inches to accommodate wheelchair use. Favor pull-out shelves and drawers over deep cabinetry.
- Install lever-handled faucets and D-shaped pulls for drawers.
- Relocate everyday essentials to accessible lower shelves.
Success indicator: Meal preparation happens without undue reaching or stooping.
7. Refine Doors and Hardware
Swap traditional round knobs for lever-style handles to simplify operation. Expand doorways to a minimum of 32 inches to accommodate walkers or wheelchairs.
- Engage a carpenter for necessary wall reframing.
- Modify hinges to permit full door swing.
Success indicator: Doors operate fluidly with adequate space for passage.
8. Integrate Smart Technology and Controls
Deploy smart home systems to manage lighting, climate, and security. Enable operation via voice commands or mobile applications for ease.
- Prioritize interfaces with large, intuitive designs.
- Confirm compatibility with stable Wi-Fi networks.
Success indicator: Essential systems respond to controls without demanding physical exertion.
Post-Project Cleanup and Disposal
Clear debris and packaging materials each day to avert accidents. Arrange disposal of outdated fixtures and flooring via municipal recycling programs or bulk collection services. Wipe down surfaces using cleaners formulated for non-slip finishes. Verify the functionality of all installations prior to repositioning furniture.
Verification and Issue Resolution
- Irregular Flooring: Inspect the subfloor or apply leveling compounds for correction.
- Insecure Grab Bars: Secure screws firmly into wall studs rather than relying on drywall anchors.
- Flickering Lights: Upgrade to dimmer switches compatible with LED technology.
- Doorway Obstructions: Trim door bottoms or realign hinges as needed.
Ongoing Care and Durability
- Examine grab bars and railings quarterly; tighten connections if they loosen.
- Renew non-slip mats annually or upon visible wear.
- Test lighting fixtures and motion sensor batteries biannually.
- Reapply finishes to flooring periodically to preserve traction.
Professional Assistance Indicators
Engage a licensed contractor for these elements:
- Removal or reinforcement of structural walls
- Electrical rewiring or circuit additions
- Plumbing rerouting or drainage modifications
- Installation of ramps or mechanical lifts
Standard cost estimates:
- Grab Bars: $100 to $300 including installation
- Curbless Shower Conversion: $5,000 to $10,000
- Doorway Expansion: $700 to $2,500 per opening
- Ramp Setup: $1,200 to $5,000 based on material choices
- Comprehensive Accessibility Overhaul: $20,000 to $40,000
Contractor selection criteria:
- Confirm possession of valid license and insurance coverage.
- Solicit references from prior accessibility projects.
- Obtain a detailed written proposal outlining labor, materials, and waste management.
Expert Recommendations
Prioritize bathroom and primary entry modifications, as these locations present the most significant hazards. Incorporate high-contrast colors between walls and floors to aid visual depth perception. Maintain pathways with widths of at least 36 inches to support mobility equipment. Select resilient, low-maintenance finishes like matte tiles or solid-surface countertops. Anticipate evolving requirements by designing modifications proactively; initial adaptations prove more economical than repeated overhauls.
Advancing Your Home's Adaptability
Aging-in-place enhancements safeguard personal autonomy and enhance living quality, while increasing property value over time. Initiate with targeted safety measures, progressing to broader transformations aligned with changing circumstances. Document all modifications and materials for reference in upkeep or claims processes. Such investments ensure a residence that stays functional, secure, and hospitable through the years.








