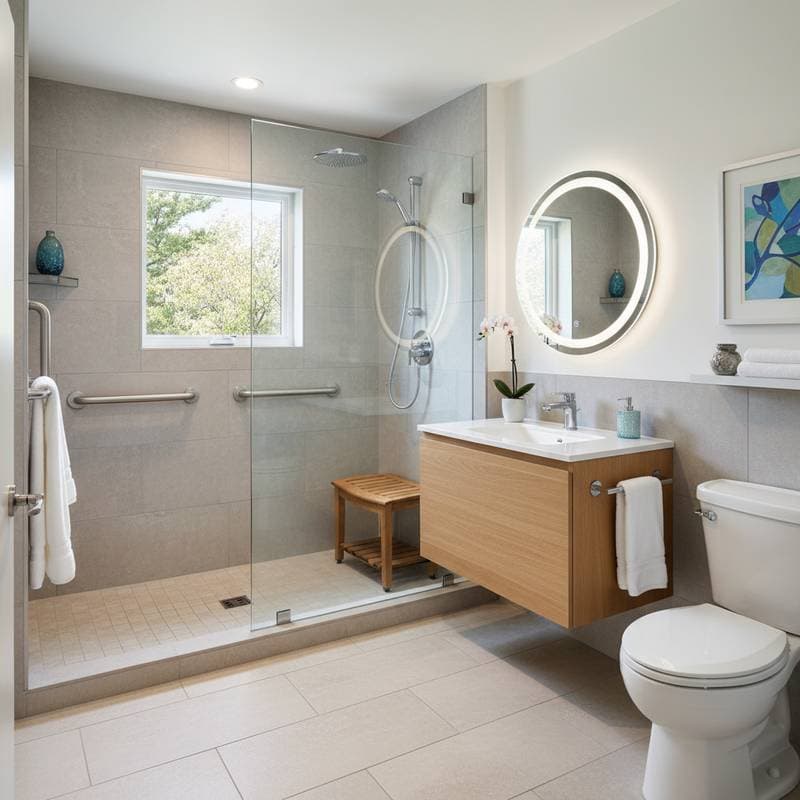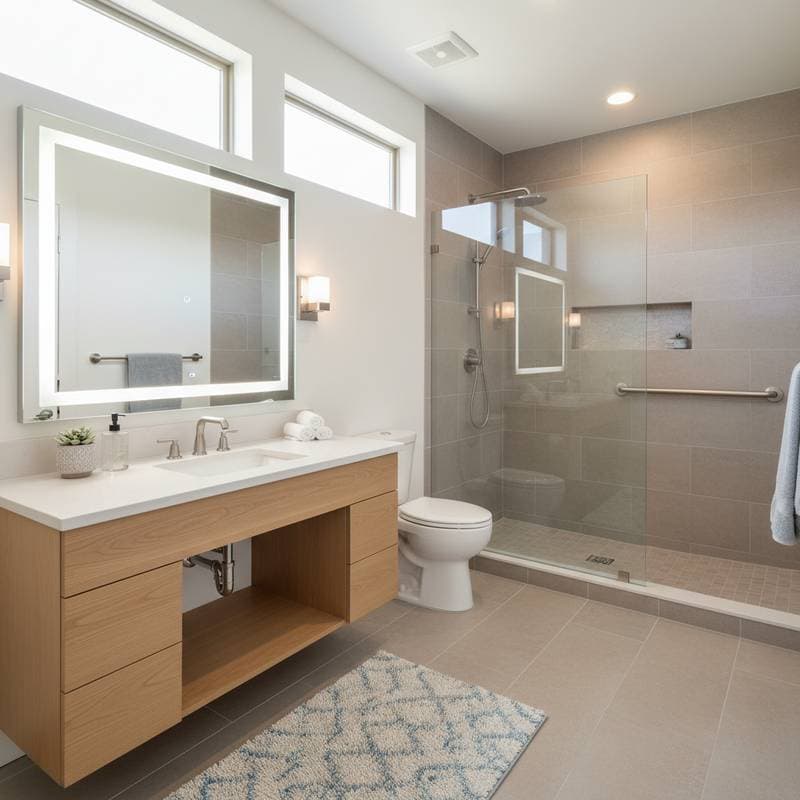2025 Multigenerational Remodel: Layouts and Costs Overview
A multigenerational remodel enables multiple family generations to reside under one roof with ample privacy and autonomy. This comprehensive guide details layout possibilities, expense projections, and essential planning phases to craft a residence aligned with unique family dynamics.
Essential Overview
Readers will gain insights into planning a multigenerational home remodel, evaluating layout alternatives, projecting budgets, and determining the need for expert assistance. The primary aim involves developing a versatile residence that accommodates both communal interactions and individual retreats.
Cost and Timeline Projections
Typical cost ranges:
- Basic conversion projects: $80,000 to $150,000
- Complete additions or accessory dwelling units (ADUs): $180,000 to $350,000
- Premium or custom remodels: $400,000 and above
Influential cost elements:
- Project scale and design intricacy
- Enhancements to plumbing and electrical infrastructure
- Modifications to foundations and load-bearing structures
- Permitting processes and architectural consultations
- Material selections and adaptive accessibility elements
Projected timelines:
- Partial conversions managed independently: 3 to 6 months
- Professional-led remodels or ADU constructions: 6 to 12 months
Project complexity level: Advanced.
Multigenerational projects demand expertise in structural engineering, mechanical systems, and regulatory compliance, which exceed the capabilities of most homeowners without certified support.
Independent Efforts Versus Professional Expertise
Suitable tasks for independent management:
- Cosmetic updates such as painting, flooring installation, or trim detailing
- Assembly of cabinetry or fixtures following preliminary assessments
- Coordination of surface treatments and decorative styling
Scenarios requiring professional intervention:
- Incorporation of full kitchens, bathrooms, or dedicated laundry facilities
- Relocation of structural walls
- Integration of expanded electrical or plumbing networks
- Construction of ADUs or substantial expansions
Budget comparisons:
Independent partial projects may incur $40,000 to $70,000 in supply expenses alone. Professionally overseen comprehensive remodels typically span $180,000 to $350,000, influenced by customization levels and regional variables.
Detailed Planning Process
1. Evaluate Family Requirements
Determine the number of occupants in the household. Assess privacy preferences across generations. Catalog specific accessibility demands, including broader doorways or barrier-free shower entries.
Verification point: Confirm that spatial allocations and daily schedules receive definition prior to initiating designs.
2. Select Layout Framework
Prevalent multigenerational configurations encompass:
- Zoned split-level arrangements: Distinct floors designated for individual family segments.
- Integrated suite designs: Private bedrooms, bathrooms, and compact kitchen areas with dedicated entrances.
- Repurposed basement or garage spaces: Autonomous zones developed from underutilized existing areas.
Verification point: Ensure each sector features independent access routes and effective noise isolation.
3. Analyze Structural Viability
Conduct examinations of foundations, framing elements, and utility systems. Confirm capacity to support additional demands. Schedule upgrades for electrical capacity, water lines, or climate control as necessary.
Verification point: Secure affirmation from a qualified inspector regarding foundational stability before finalizing blueprints.
4. Formulate Detailed Floor Plans
Employ specialized design tools or engage an architect for precision. Incorporate efficient pathways, ample daylighting, and multifunctional communal zones. Integrate ample storage solutions alongside adaptive features.
Verification point: Validate compliance with zoning regulations and familial specifications within the blueprint.
5. Secure Necessary Permits
Present schematic drawings to municipal authorities. Enclose detailed schematics for structural, electrical, and plumbing components. Fulfill fee obligations and arrange for preliminary reviews.
Verification point: Obtain formal approvals prior to commencing any on-site activities.
6. Initiate Core Construction
Alert: Hazards associated with electrical and plumbing modifications.
Restrict such alterations to credentialed specialists.
- Erect partitioning walls and overhead structures.
- Route preliminary plumbing lines and electrical conduits.
- Apply thermal barriers and acoustic materials between partitioned areas.
Verification point: Achieve clearance on foundational inspections prior to enclosing with drywall.
7. Apply Finishing Elements
Mount drywall panels, apply protective coatings, and lay floor coverings. Secure cabinetry, surface materials, illumination sources, and sanitary fixtures. Incorporate supportive elements like handrails or low-entry bathing areas where applicable.
Verification point: Test operational integrity of installations and ensure even alignment of surfaces.
8. Conduct Final Reviews and Activation
Arrange comprehensive regulatory examinations. Acquire occupancy certification as mandated by jurisdiction.
Verification point: Confirm full functionality of all integrated systems in accordance with established norms.
Critical Safety Measures
- Alert: Elevated fall potential during ladder use or upper-level expansions.
- Caution: Electrical risks in circuit handling; deactivate power sources in advance.
- Essential equipment: Employ hand protection, vision shields, and respiratory filters amid demolition phases.
- Maintain unobstructed evacuation paths throughout build periods.
- Adhere to permitting protocols to circumvent fines or project halts.
Issue Resolution and Assurance Protocols
Frequent challenges:
- Noise infiltration: Implement sound-absorbing fillers or layered wall assemblies.
- Dampness in lower-level adaptations: Deploy moisture shields and humidity controls.
- Irregular subfloors: Correct elevations before affixing coverings.
- Inadequate airflow: Install extraction units and adjustable glazing.
Assurance evaluations:
- Confirm verticality and alignment in wall constructions.
- Verify seamless operation of entryways and fenestration.
- Ensure proper drainage in wet zones.
- Monitor uniform climate regulation across divided areas.
Debris Management and Clearance
Evacuate waste materials each day to minimize risks. Direct recyclable components like metals, lumber, and aggregates to designated centers. Channel non-recyclables such as gypsum boards, fillers, and coatings to authorized disposal sites. Purge ventilation pathways of particulates before habitation commences.
Ongoing Upkeep and Durability
Standard maintenance routines:
- Examine pipe joints, sealants, and grout applications biannually.
- Validate alarm systems for smoke and gas detection on a monthly basis.
- Clear drainage channels externally twice annually.
Expected material endurance:
- Floor surfaces: 10 to 25 years based on composition.
- Surface coatings: 5 to 10 years until refresher applications.
- Exterior protections: 20 to 40 years under diligent oversight.
Consistent evaluations and cleansing prolong the utility of installed components and assemblies.
Indicators for Expert Consultation
Engage certified contractors under these conditions:
- Detection of foundational shifts or fissures.
- Tasks in fluid or power distribution surpassing personal competencies.
- Preparation of submission-ready technical illustrations.
- Developments involving baseworks or service connections for expansions.
Associated professional fees:
- Oversight by general contractors: $100 to $250 per square foot.
- Architectural or design services: $80 to $200 hourly.
- Engineering assessments: $1,000 to $3,500 for documentation and evaluations.
Selection criteria for contractors:
- Validate regional licensing and liability protections.
- Solicit endorsements from current projects.
- Establish explicit guarantees for labor and supplies in contracts.
- Scrutinize timelines and fiscal installments prior to commitment.
Strategies for Optimal Outcomes
Prioritize pathway designs to prevent confined corridors or impeded entries. Allocate distinct exterior zones like terraces for individual units. Select noise-mitigating portals and flexible substrates. Embed inclusive elements such as ergonomic grips and expansive thresholds. Organize partitioned storage for generational distinctions. Reserve 10 to 15 percent of allocations for unforeseen adjustments.
Realizing Intergenerational Living
Success in multigenerational remodeling hinges on integrating comfort and seclusion for all residents from the outset. Initiate with defined objectives, pragmatic financial planning, and specialist input for technical facets. Through meticulous execution, the residence evolves into a sanctuary of autonomous domains and unifying areas, strengthening familial bonds while preserving individuality. Such investments elevate everyday experiences, amplify asset worth, and ensure adaptability across decades.









