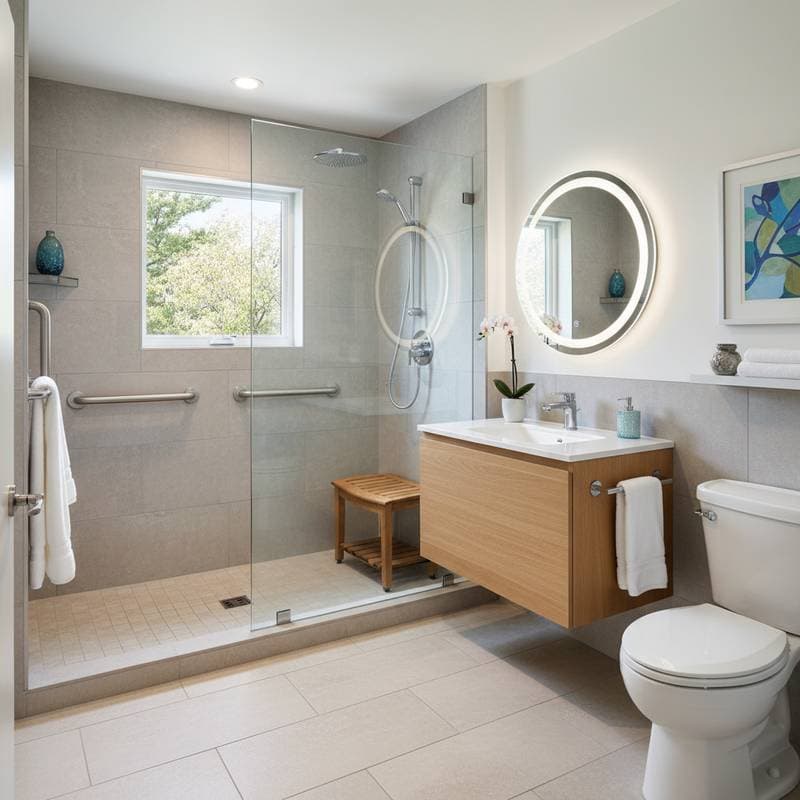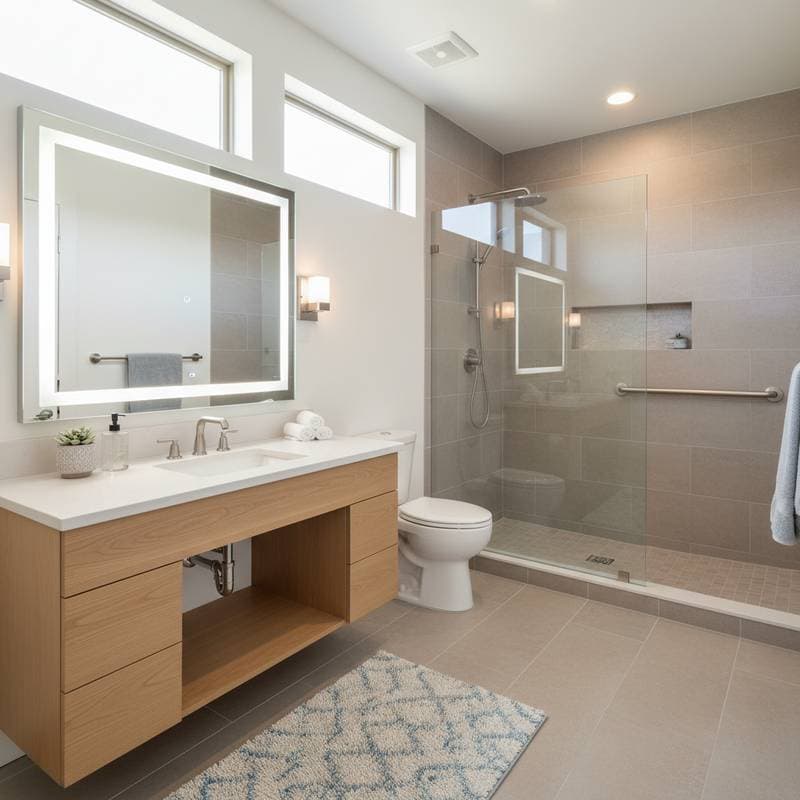Multigenerational Homes: Efficient Layouts to Minimize Remodeling Costs
Essential Overview
Multigenerational homes accommodate multiple family generations under one roof, promoting support and shared experiences. Effective layouts balance communal areas with private spaces to foster harmony and reduce conflicts. This guide details cost-saving design approaches, including space conversions and material choices, to achieve a functional remodel within budget.
Homeowners often face challenges like varying privacy needs and accessibility requirements. Smart planning identifies opportunities to repurpose existing structures, such as basements or garages, for independent living units. By prioritizing these elements, families can complete projects in 3 to 6 months while allocating funds wisely.
Key Layout Strategies for Cost Efficiency
Adopt open-plan designs that integrate kitchens, dining areas, and living rooms to serve as central hubs. These configurations encourage interaction without requiring extensive new construction. For instance, remove non-essential partitions to create fluid spaces that accommodate gatherings of 8 to 12 people comfortably.
Incorporate accessory dwelling units (ADUs) by converting underutilized areas. A garage transformation into a one-bedroom suite typically costs $50,000 to $80,000, far less than building anew. Ensure separate entrances and utility hookups to maintain autonomy for adult children or elderly relatives.
Designate private zones with en-suite bathrooms and soundproofing materials to enhance seclusion. Position bedrooms along quiet corridors away from high-traffic areas. Flexible room dividers, such as barn doors, allow reconfiguration as family dynamics evolve, adding versatility at minimal additional expense.
Prioritize universal design principles from the outset. Install lever handles, zero-threshold entries, and adjustable-height counters to future-proof the home. These features increase resale value by 5 to 10 percent and avoid costly retrofits later.
Balancing DIY Efforts with Professional Expertise
Certain remodel tasks suit DIY approaches, provided participants possess basic skills and tools. These projects empower families to personalize spaces while trimming labor fees. Focus on cosmetic updates that yield high impact with low risk.
Suitable DIY tasks include:
- Painting interior walls and ceilings with low-VOC products for healthier air quality.
- Laying vinyl plank flooring or refinishing existing hardwood surfaces.
- Assembling and installing prefabricated cabinets or updating light fixtures.
Professional involvement proves essential for complex modifications. Licensed experts navigate building codes and ensure structural integrity. Their oversight prevents delays and fines that could inflate budgets by 20 percent or more.
Scenarios requiring professionals:
- Altering load-bearing walls or reinforcing foundations for added rooms.
- Rerouting plumbing lines or upgrading electrical panels to support multiple units.
- Integrating new HVAC systems or ductwork for zoned climate control.
- Obtaining permits for ADU additions or occupancy expansions.
Budget comparisons:
- Partial DIY remodel: $15,000 to $40,000, suitable for surface-level changes.
- Comprehensive professional remodel: $100,000 to $220,000, covering full conversions.
Engaging a general contractor streamlines coordination among subcontractors. This approach typically reduces overall timelines by 20 to 30 percent and minimizes errors.
Prioritizing Safety During the Remodel
Safety forms the foundation of any successful project. Adhere to protocols to protect workers and future occupants. Regular assessments identify potential hazards before they escalate.
Critical electrical precautions:
Turn off circuit breakers prior to handling outlets or wiring. Verify absence of power with a reliable voltage tester. Avoid overloading circuits during temporary setups.
Structural safeguards:
Consult engineers before modifying walls that support upper levels. Inspect for concealed supports using stud finders or professional scans. Reinforce any changes with appropriate beams or posts.
Preventing falls and injuries:
Secure ladders on level surfaces and use extension guards for heights over 6 feet. Clear pathways of tools, cords, and materials to reduce trip risks. Equip teams with hard hats, gloves, goggles, and dust masks as needed.
Maintain ventilation by opening windows and using exhaust fans during sanding or painting. Dispose of sharp debris immediately to avoid cuts. Schedule breaks to combat fatigue in prolonged sessions.
Indicators for Professional Intervention
Monitor the site closely for signs of underlying issues. Prompt action preserves the home's stability and avoids amplified repair costs. Document observations to inform contractor discussions.
Seek expert help immediately if you notice:
- Cracks in walls or uneven flooring suggesting foundation shifts.
- Frequent breaker trips indicating overloaded or faulty wiring.
- Leaks or backups in primary plumbing lines.
- Uncertainty about zoning laws for multigenerational setups.
Breakdown of professional costs:
- Initial design consultations and permitting: $3,000 to $10,000.
- Structural framing and utility installations: $40,000 to $100,000.
- Final finishes, appliances, and landscaping touches: $15,000 to $50,000.
Hiring best practices:
- Confirm active licensing and comprehensive insurance coverage.
- Obtain itemized bids outlining materials, labor, and timelines.
- Review portfolios of comparable multigen projects.
- Clarify guarantees on installations and any defect resolutions.
Managing Cleanup and Waste
Efficient debris management keeps the workspace safe and compliant. Segregate materials early to simplify disposal. This step also uncovers reusable items that offset expenses.
Haul away rubble daily using wheelbarrows or rented dumpsters. Separate metals, wood, and drywall for recycling programs, which often provide credits. Engage certified haulers for hazardous waste like asbestos-containing materials.
Comply with municipal guidelines on treated wood or chemical residues. After major phases, deep-clean surfaces with HEPA vacuums and mild soaps. Refresh air filters and conduct moisture checks to prevent mold growth.
Expert Strategies for Optimal Results
Leverage existing architecture to curb expenditures. Transform attics into cozy suites by adding dormer windows for natural light, a modification that costs 30 percent less than ground-level expansions.
Cluster activity zones strategically. Position a shared laundry near bedrooms to streamline routines. Integrate smart home tech, like motion-sensor lights, to enhance efficiency without high upfront costs.
Anticipate storage demands with built-in shelving and multi-use furniture. Designate mudrooms or pantries for communal items to prevent overcrowding. These elements promote organization in bustling households.
Incorporate energy-efficient upgrades, such as LED lighting and insulated windows, to lower utility bills by up to 25 percent. Select durable, low-maintenance finishes like quartz countertops that withstand heavy use.
Realizing Lasting Family Benefits
A thoughtfully executed multigenerational remodel fosters enduring connections and security. Families gain spaces that adapt to life's stages, from raising children to caring for elders. Strategic investments yield savings over time through reduced maintenance and enhanced property appeal.
Professional input combined with DIY contributions ensures quality execution. The result stands as a testament to foresight: a home that nurtures every generation while respecting individual needs. Embrace these principles to build a legacy of comfort and fiscal prudence.










