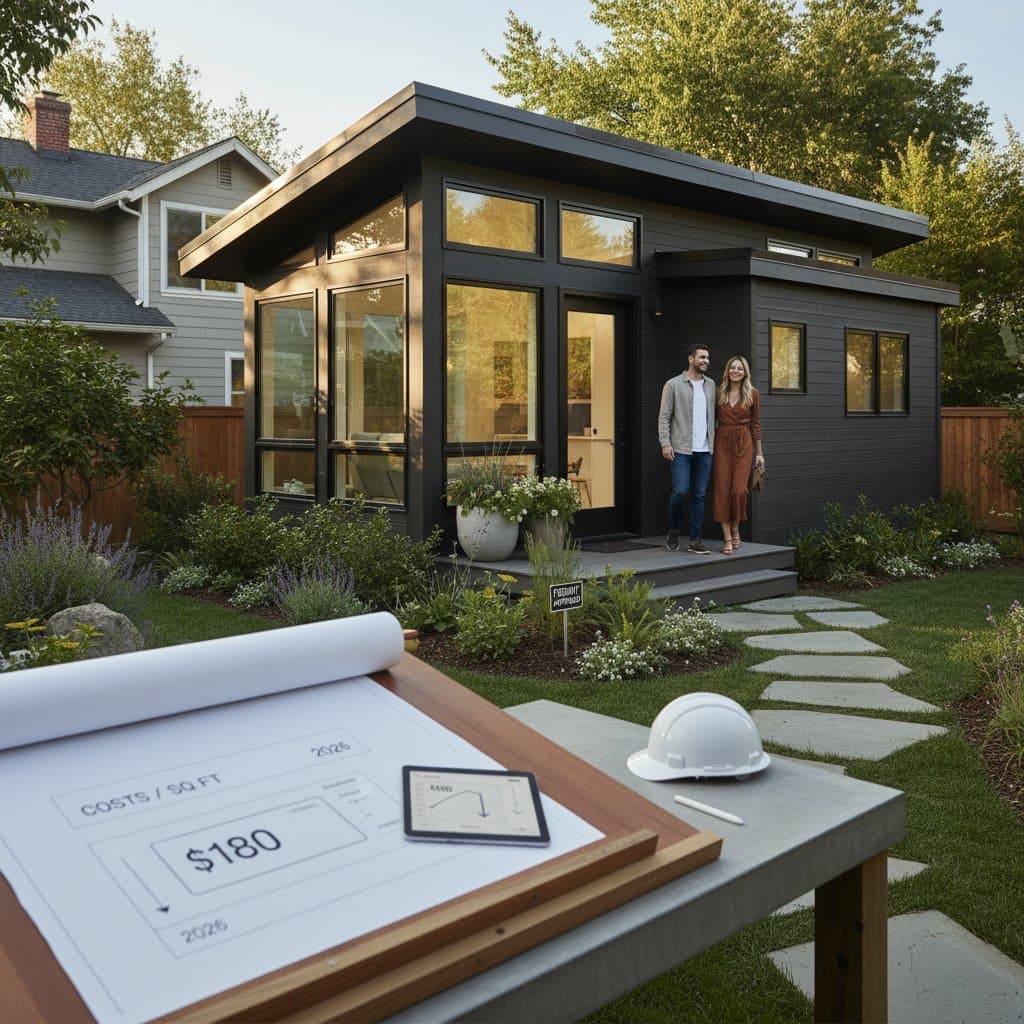3D Printed Homes: Affordable Innovation at $60,000 to $140,000
Imagine owning a home built in just 6 to 12 weeks, with costs ranging from $60,000 to $140,000. This is the reality of 3D printed homes in 2025, a revolutionary construction method that combines speed, affordability, and durability. Walls rise layer by layer in mere days, while finishes and systems come together in weeks, offering a viable option for homeowners seeking modern solutions. This guide walks you through the costs, timelines, safety considerations, and professional requirements to help you decide if this cutting-edge approach suits your needs.
Why Choose 3D Printed Homes?
The appeal of 3D printed homes lies in their efficiency and cost-effectiveness. Unlike traditional construction, which can take months and often exceeds budgets, this method streamlines the process with large-scale printers operated by licensed contractors. These homes meet local building codes when built by certified crews, ensuring compliance and safety. For those considering this option, understanding the financial and logistical aspects is crucial to making an informed decision.
Cost Breakdown and Comparisons
Professionally constructed 3D printed homes typically cost between $60,000 and $140,000, depending on the design complexity and chosen finishes. This range includes everything from site preparation to final touches, providing a code-compliant structure ready for occupancy. In contrast, attempting a do-it-yourself project with small-scale equipment might cost as little as $5,000 to $10,000, but such efforts almost always fail inspections due to inadequate materials and methods. Investing in professional services guarantees a home that stands up to scrutiny and lasts for decades.
How 3D Printed Homes Are Built: A Step-by-Step Guide
Building a 3D printed home follows a structured process, blending innovative technology with traditional construction principles. Each stage requires precision and adherence to local regulations to ensure a successful outcome.
- Site Preparation: Begin by clearing and grading the lot, ensuring a level and compacted surface. Temporary utilities may be installed if needed for the printing phase.
- Foundation Installation: Pour a concrete slab or footings as required by local codes, allowing proper curing time before proceeding. Inspections at this stage confirm structural integrity.
- Printer Setup: Position the large-scale 3D printer on-site, calibrate its tracks, and load the specialized concrete mixture. Stability and alignment are critical for accurate printing.
- Wall Printing: Print walls layer by layer, incorporating reinforcements as mandated by building standards. Verify that wall dimensions match the approved design.
- Roof Installation: Add prefabricated trusses or a poured slab roof, sealing all joints to prevent water intrusion. A watertight roof is essential for long-term durability.
- Utilities and Systems: Install plumbing, electrical, and HVAC systems, ensuring each passes rigorous inspections for safety and functionality.
- Finishes: Complete the home with insulation, drywall, flooring, and paint, creating a polished interior and exterior ready for living.
Safety Considerations for Construction
Safety remains paramount during the construction of 3D printed homes, as hazards can arise at various stages. Always shut off power before working on electrical wiring to avoid shocks, and use harnesses and scaffolding during roofing tasks to prevent falls. Protective gear, including gloves, goggles, and respirators, is essential when handling concrete and managing dust exposure. Addressing these risks proactively ensures a secure work environment.
Troubleshooting Common Issues
Even with advanced technology, challenges can occur during the printing process. Uneven walls often result from misaligned printer rails, requiring recalibration before continuing. Cracks between layers may appear if the concrete mix lacks proper bonding additives, so always use recommended formulations. Roof leaks, another potential issue, can be prevented by sealing joints with approved waterproof membranes. Checking level, plumb, and square at every stage helps catch problems early, saving time and resources.
Post-Construction: Cleanup and Maintenance
Once construction wraps up, clean the job site by disposing of leftover concrete at approved recycling centers and removing printer tracks and temporary utilities. Regular maintenance extends the lifespan of a 3D printed home, which can match traditional concrete homes at 50 years or more. Inspect exterior walls annually for cracks, and re-seal the roof and exterior surfaces every 10 to 15 years to protect against weather damage.
When to Hire a Professional
Building a full-size 3D printed home is not a task for amateurs. Hire a licensed contractor if you need stamped drawings, code-approved permits, or utility hookups that must pass inspection. Look for professionals with specific experience in 3D printed projects, verified licenses, insurance, and references from past clients. A warranty on structural integrity offers additional peace of mind. Expect to pay between $60,000 and $140,000 for their expertise, a worthwhile investment for a compliant and durable home.
Frequently Asked Questions
Can I Finance a 3D Printed Home?
Yes, many lenders offer mortgages for these homes provided they meet local building codes and are constructed by certified professionals.
How Durable Are 3D Printed Homes?
When built to code, these homes match the strength of traditional concrete structures, withstanding environmental stresses effectively.
Is Insulation Necessary for 3D Printed Homes?
Absolutely, as concrete alone does not provide sufficient thermal resistance. Insulation, applied inside or outside the walls, is a standard requirement.
Are 3D Printed Homes Permitted Everywhere?
Not yet, as some regions have not updated building codes to include this method. Always verify with local authorities before starting a project.
Can I Customize the Design of My 3D Printed Home?
You can create a custom design, but an engineer must review and approve it to ensure structural safety and compliance with regulations.
Final Thoughts on 3D Printed Homes
For homeowners seeking an innovative, cost-effective, and rapid construction solution, 3D printed homes offer a compelling choice. With costs between $60,000 and $140,000 and build times of 6 to 12 weeks, this method redefines affordability and efficiency. By partnering with experienced contractors and following safety and maintenance guidelines, you can achieve a durable, code-compliant home tailored to your vision. Consider this approach as a forward-thinking investment in modern living.








