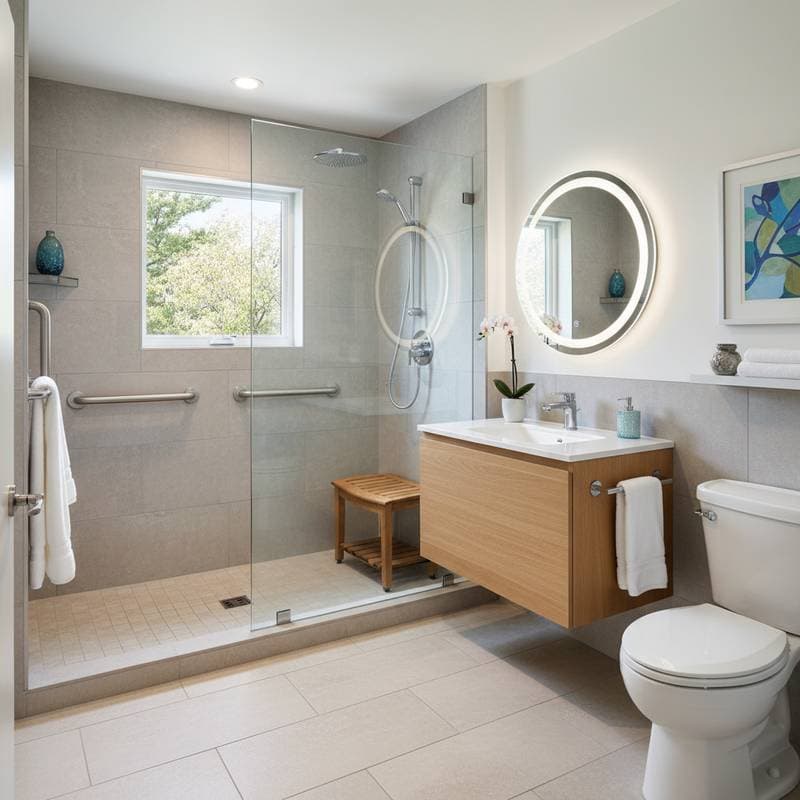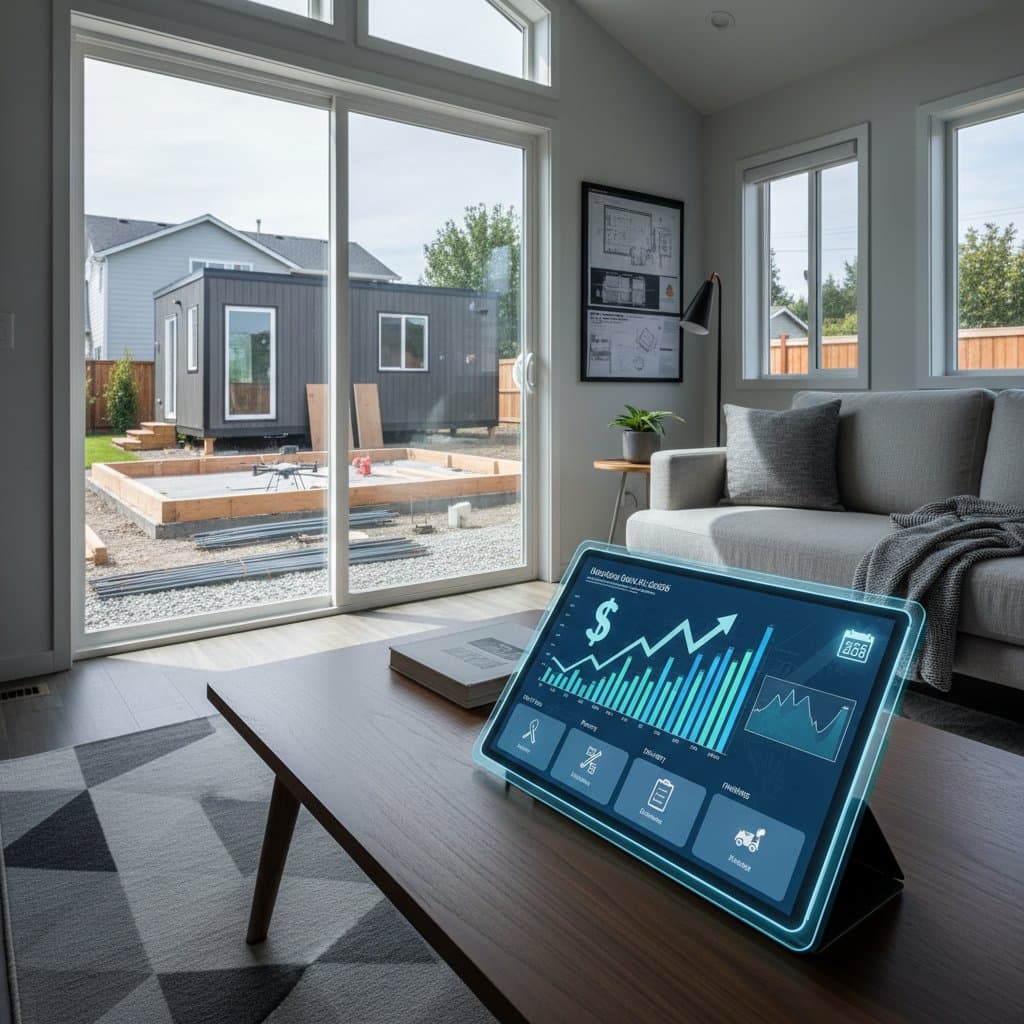2025 ADU Costs: Permits and Budget Breakdown
Accessory Dwelling Units, known as ADUs, represent one of the most effective methods to expand living space and enhance property value. Homeowners pursue ADUs to generate rental income, accommodate family members, or boost resale appeal. This guide details the primary expenses, ranging from permits and utilities to construction and final touches, enabling confident budget planning.
What This Guide Covers
- Standard cost ranges for ADU construction
- Detailed allocation across major budget areas
- Expenses related to permits and utility connections
- Considerations for DIY versus professional approaches
- Strategies to control costs and optimize returns
Average ADU Cost Overview
Constructing a detached ADU of 400 to 800 square feet generally requires between $150,000 and $300,000. For smaller projects, such as conversions of garages or basements, expenses fall between $80,000 and $180,000. These figures encompass design, permits, labor, and materials.
Labor and materials constitute approximately 70 percent of the overall expense. Site preparation, including grading, foundations, and utility linkages, comprises 15 to 20 percent. The balance, around 10 percent, covers design fees, permits, and inspections.
Permit and Design Costs
ADU permitting fees differ significantly by location, such as city or county. Anticipate $5,000 to $15,000 for combined building, electrical, plumbing, and mechanical permits. In certain regions, impact fees or utility connection charges may increase this by $2,000 to $8,000.
Engaging a designer or architect incurs $5,000 to $20,000, based on project intricacy. Utilizing pre-approved plan sets from local authorities can reduce these expenses. Verify if the project demands a structural engineer or energy consultant prior to establishing the design budget.
Time and Approval Steps
The permitting procedure typically involves zoning evaluations, plan reviews, and utility arrangements. Submit thorough and precise plans to avoid expensive postponements. Collaborate with a licensed contractor experienced in local ADU regulations to conserve time and resources.
Construction and Material Breakdown
Foundation and Framing
Concrete slab foundations cost $8 to $14 per square foot. Elevated foundations prove more expensive on sites with irregular terrain. Framing contributes $25 to $40 per square foot, influenced by lumber costs and design specifications.
Exterior Finishes
Elements like siding, roofing, and windows affect both aesthetics and energy performance. Allocate $15,000 to $30,000 for durable exterior components. Options such as fiber cement siding and double-pane energy-efficient windows ensure longevity and reduced upkeep.
Interior Finishes
Costs for flooring, cabinets, fixtures, and paint range from $30,000 to $60,000. Mid-level materials strike a balance between aesthetics and affordability. Selections like luxury vinyl plank flooring and quartz countertops endure frequent use and attract prospective renters.
Utilities and Systems
Plumbing, electrical, and HVAC installations add $15,000 to $25,000. New water or sewer lines necessitate an extra $5,000 to $10,000. Energy-efficient setups often qualify for rebates that mitigate initial outlays.
DIY vs Professional Construction
Certain homeowners manage tasks like interior painting or landscaping independently. However, ADU initiatives demand professional involvement for structural, plumbing, and electrical components to comply with codes and secure approvals. Undertaking these without qualified oversight poses safety hazards and may lead to project setbacks.
A general contractor coordinates trades, maintains schedules, and upholds regulations. Although initial costs rise, this expertise safeguards the investment and guarantees enduring value.
Saving Money and Maximizing ROI
- Opt for a reduced footprint to decrease material and labor requirements.
- Choose conventional finishes and forgo bespoke cabinetry or premium tiles unless aligned with rental demands.
- Leverage existing structures, as garage or basement conversions eliminate substantial foundation and framing expenditures.
- Consolidate services through a design-build firm to minimize design and oversight fees.
- Incorporate energy-efficient features to cut ongoing utility expenses and elevate property appeal.
Thoughtfully planned ADUs recoup 70 to 100 percent of costs upon resale. Rental revenues or savings from multigenerational arrangements further bolster financial benefits.
When to Hire a Professional
Engage a licensed contractor for projects involving new foundations, structural framing, electrical installations, or plumbing. Confirm their licensing, insurance, and client references. Solicit itemized proposals distinguishing labor, materials, and administrative charges. Prioritize contractors with proven ADU experience in your area, as their familiarity accelerates approvals.
For design phases, select an architect versed in compact layouts and regulatory standards. Their guidance averts expensive revisions during construction.
Common Questions
Does an ADU require a separate address?
Many municipalities mandate one for postal services and utilities, though requirements differ. Consult your local planning office for specifics.
What financing options exist for ADU projects?
Home equity loans, construction loans, or local grants often support ADU builds. Evaluate terms and eligibility through financial advisors.
How long does ADU construction typically take?
Permitting spans 3 to 6 months, with building requiring 4 to 8 months, depending on scope and weather conditions.
Steps to Launch Your ADU Project
Initiate with a comprehensive budget outline and early verification of permitting needs. Obtain bids from several contractors, assess their portfolios, and allocate reserves for unforeseen elements like utility enhancements or site preparations. This preparation transforms your ADU vision into a seamless, value-adding reality.









