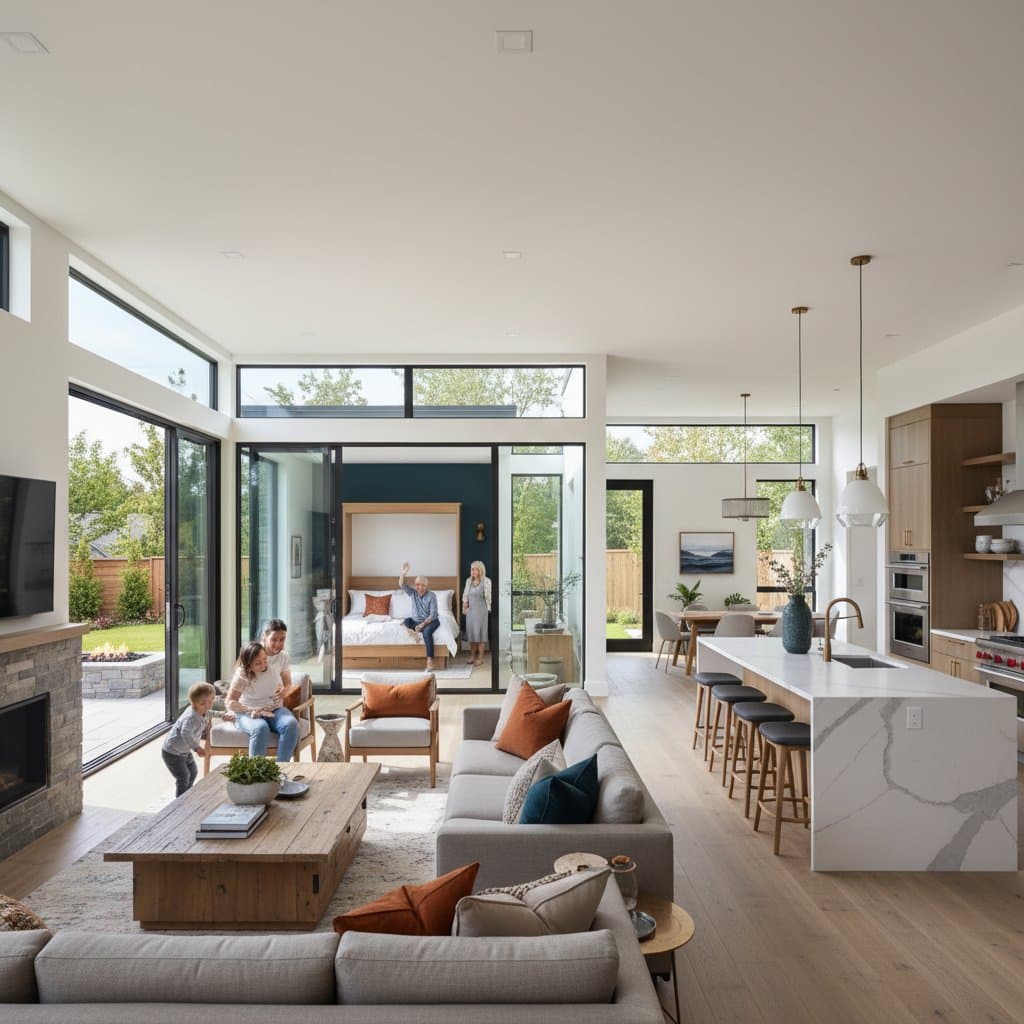Understanding Multigenerational Homes
Multigenerational homes accommodate multiple family generations under one roof. These residences support parents, children, and grandparents, fostering close family bonds while addressing practical needs like caregiving and shared expenses. Families choose this living arrangement for emotional support, financial efficiency, and adaptability to life changes.
The appeal grows as demographics shift. Aging populations and rising housing costs prompt many to consolidate living spaces. A well-designed multigenerational home balances independence with togetherness, ensuring comfort for all occupants.
Defining the Cost Range
Building a multigenerational home typically costs between $275,000 and $750,000. This range accounts for variations in project scope, location, and materials. New constructions start at the higher end, while additions or remodels fall toward the lower spectrum.
For a basic new build of 2,500 square feet, expect costs around $275,000 in affordable regions. Luxury features or urban settings push expenses to $750,000 or more. Always consult local builders for precise estimates based on current market conditions.
Breakdown of Building Options
New Construction from Scratch
Starting with a blank site offers full customization. Site preparation, foundation work, and framing form the base, costing $100 to $200 per square foot. Adding separate suites for privacy increases the total.
Incorporate universal design elements like wide doorways and ground-level entries to suit all ages. Energy-efficient systems, such as solar panels, add upfront costs but reduce long-term bills. Plan for 12 to 18 months of construction time.
Adding an Accessory Dwelling Unit (ADU)
An ADU provides a separate living space on the existing property. Construction costs range from $150,000 to $300,000, depending on size and utilities connection. This option suits families with available land.
Ensure the ADU includes a full kitchen and bathroom for independence. Zoning laws vary by area, so verify permits early. This approach minimizes disruption to the main home.
Remodeling an Existing Home
Remodeling proves cost-effective, often between $100,000 and $250,000. Focus on creating private zones, such as in-law suites or finished basements. Structural changes like adding entrances demand professional assessment.
Update kitchens and bathrooms to shared or separate configurations. Improve accessibility with ramps or elevators if needed. This method preserves neighborhood familiarity while enhancing functionality.
Factors Influencing Total Costs
Location drives significant variation. Urban areas with high labor rates exceed rural costs by 20 to 50 percent. Material choices, from standard lumber to premium finishes, alter budgets substantially.
Size matters: a 3,000-square-foot home with three bedrooms per generation exceeds a compact 2,000-square-foot design. Labor accounts for 40 to 60 percent of expenses, so select experienced contractors familiar with multigenerational projects.
Unexpected elements like soil testing or utility upgrades add 10 to 15 percent. Budget an additional 20 percent contingency for surprises. Financing options, including construction loans, help manage cash flow.
Smart Layout and Design Strategies
Effective layouts prioritize privacy and flow. Designate separate entrances and living areas to reduce daily interactions. Shared spaces, like a central kitchen or family room, encourage bonding without intrusion.
Incorporate flexible rooms that adapt over time, such as convertible offices into bedrooms. Natural light and open sightlines create a welcoming atmosphere. Soundproofing walls and doors maintains personal quiet.
Accessibility features benefit everyone. Install lever handles, non-slip flooring, and adjustable counter heights. Outdoor patios or gardens provide communal recreation areas.
Budgeting and Cost-Saving Tips
Create a detailed budget covering permits, materials, and labor. Prioritize essentials like plumbing and electrical before aesthetics. Shop for bulk materials to lower per-unit prices.
Choose durable, low-maintenance finishes to cut future expenses. Energy-efficient appliances qualify for rebates, offsetting initial investments. Hire subcontractors through a general contractor to streamline oversight.
Phased construction spreads costs over time. Start with core additions, then enhance interiors. Track progress with regular site visits to avoid overruns.
Maximizing Return on Investment
Multigenerational homes hold strong resale value in family-oriented markets. Flexible designs appeal to diverse buyers, potentially increasing property worth by 15 to 25 percent. Rental potential from unused suites generates income.
Tax benefits may apply for accessibility modifications or energy upgrades. Long-term savings from shared utilities and maintenance outweigh building costs. Families report higher satisfaction and stability in these setups.
Steps to Plan Your Multigenerational Home
Assess family needs through discussions. Sketch initial floor plans with input from all generations. Consult architects and builders for feasibility studies.
Secure financing and permits promptly. Monitor construction milestones to stay on schedule. Celebrate completion with a family gathering in the new space.
This investment creates lasting memories and security. Families thrive in homes built for shared futures.









