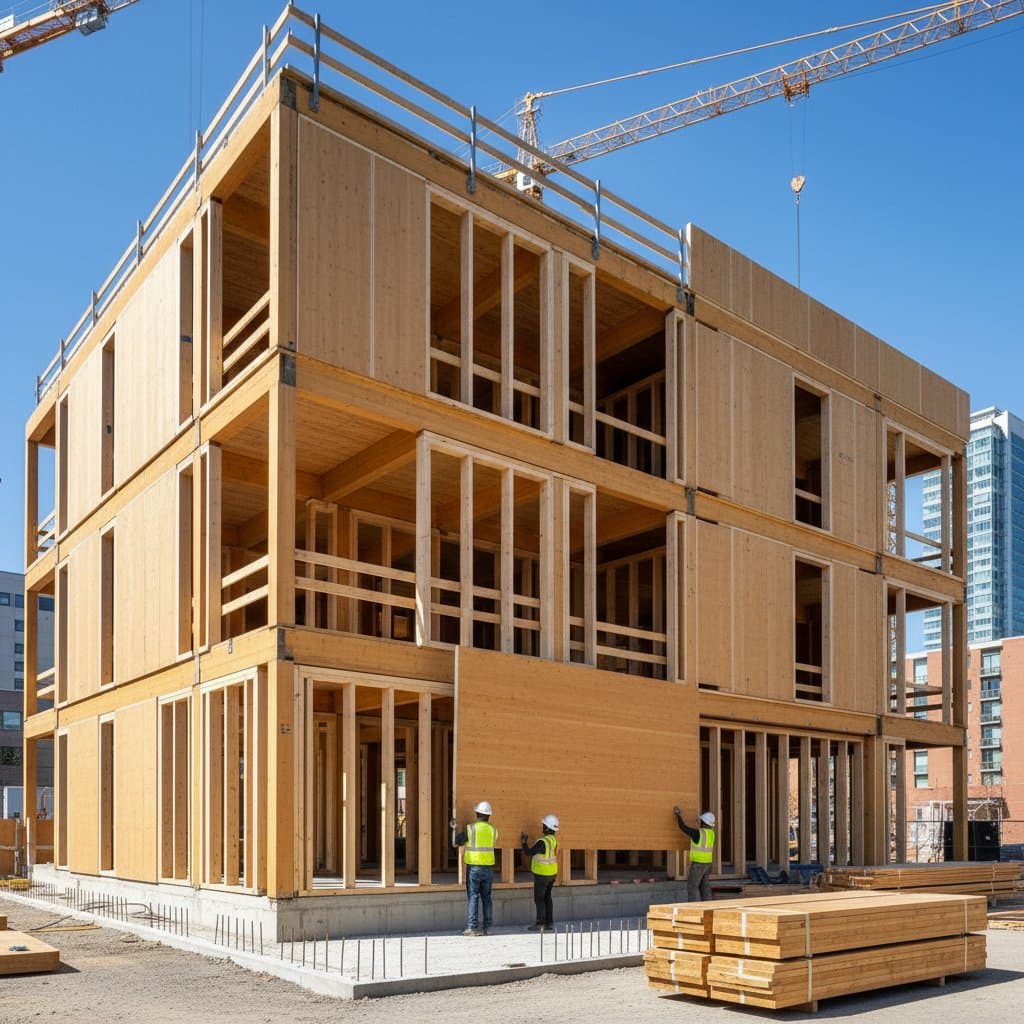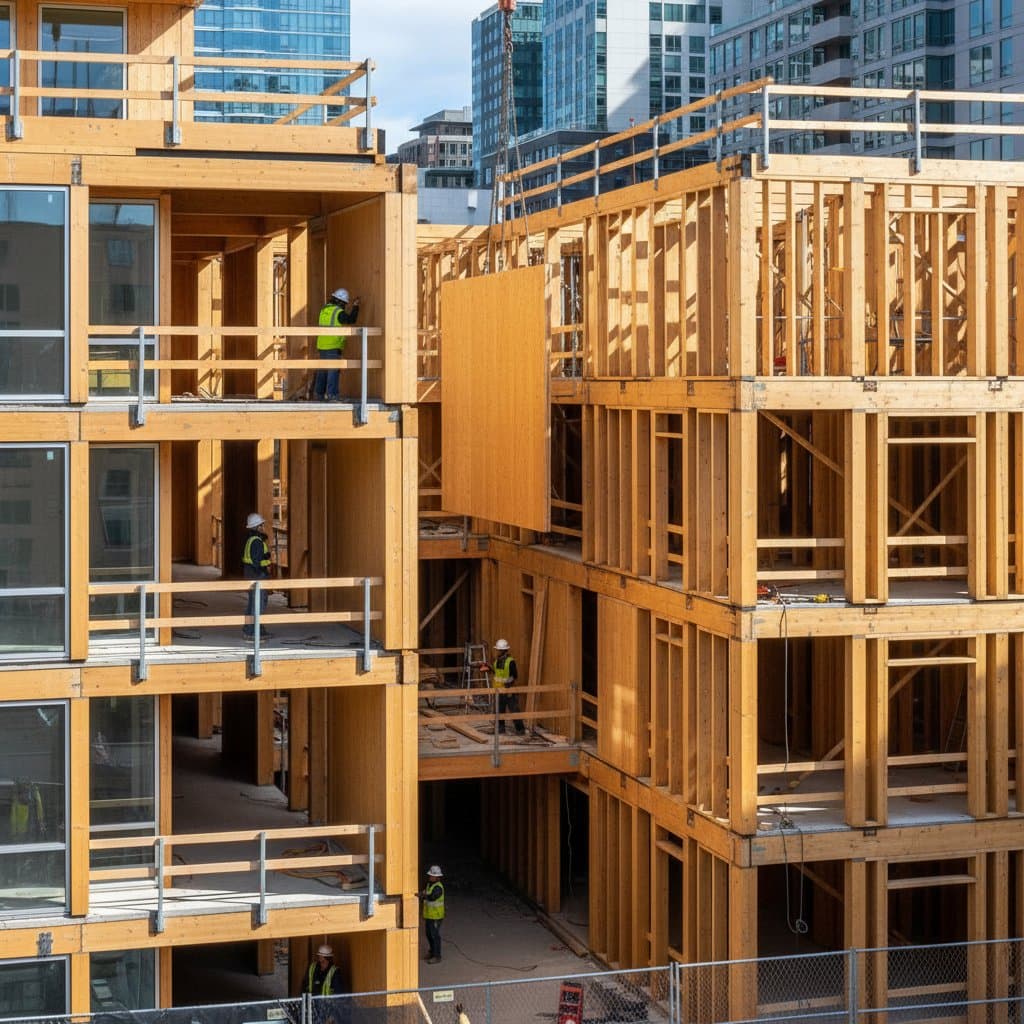- Anchor bolts and structural fasteners
- Sealants and gaskets for weatherproofing joints
- Utility connection kits for plumbing, electrical, and HVAC systems
- Foundation components such as concrete or pier supports
Detailed Process for Implementing Prefabrication
1. Establish Project Parameters
Identify elements suitable for prefabrication, such as walls, roof trusses, bathroom modules, and mechanical systems.
Verification Step: Ensure the chosen fabricator complies with regional codes and manages delivery logistics effectively.
2. Review and Approve Fabrication Drawings
Suppliers furnish comprehensive shop drawings detailing sizes, joints, and materials. Examine these alongside your architect or engineer prior to manufacturing.
Verification Step: Confirm that all apertures, bearing points, and surface treatments align with original plans.
3. Ready the Construction Site
Conduct excavation, grading, and foundation pouring ahead of prefab arrivals. Maintain clear access for delivery vehicles and lifting gear.
Caution: Substandard or irregular foundations lead to positioning issues.
Verification Step: Align anchor bolts and embedded plates precisely with supplier guidelines.
4. Manage Delivery and Temporary Storage
Arrange shipments in sequential order. Position stored items on stable surfaces, shielded from environmental exposure.
Verification Step: Examine components for defects upon arrival before offloading.
5. Erect and Align Components
Deploy verified rigging and elevation tools. Designate a dedicated signal operator to direct positioning.
Caution: Restrict crane or hoist operations to experienced staff.
Verification Step: Secure units firmly on the foundation with even load distribution.
6. Integrate Structural and Mechanical Elements
Fasten, weld, or seal modules per manufacturer directives. Link plumbing, electrical, and HVAC conduits with certified connectors.
Caution: Engage licensed specialists for electrical and gas integrations.
Verification Step: Conduct tests on connections and wiring prior to enclosing surfaces.
7. Apply Seals and Complete Finishes
Install flashing, sealants, and insulation across joints. Treat outer seams with matching materials to avert water intrusion.
Verification Step: Eliminate any apparent voids or potential moisture pathways.
Post-Assembly Cleanup and Waste Management
Clear away wrappings, bindings, and support bracing. Direct non-recyclable refuse to designated disposal sites. Separate recyclable metals or timber from prefab elements where feasible. Scan the area for stray fasteners and litter before permitting broader entry.
Inspection Protocols and Issue Resolution
Examine for irregular seams, spaces, or offset panels, which frequently stem from improper leveling or anchoring.
- For leaking joints, utilize exterior-grade weatherproof sealant anew.
- For sticking doors or windows, assess foundation movement or frame plumb.
- For non-functional electrical setups, validate that certified electricians managed all splices and earthings.
Precision underpins prefab success. Minor inaccuracies in sizing or placement generate noticeable imperfections. Measure components repeatedly before securing them.
Ongoing Care and Durability
Prefab structures necessitate maintenance comparable to site-built ones. Evaluate joints, sealants, and fixings biannually. Renew caulking upon detection of fissures or detachment. Preserve gutter and drain functionality to avoid moisture accumulation at connections.
With diligent upkeep, prefab materials endure as long as traditional counterparts. Steel frames and composite panels withstand decay and pests, potentially prolonging operational life.
Scenarios Requiring Expert Intervention
Summon licensed experts for:
- Electrical or gas system linkages.
- Structural welds or substantial lifting operations.
- Foundation deviations exceeding one-half inch along its span.
- Compromised weather barriers resulting in damp interior elements.
Labor expenses fluctuate by location and extent. Budget for hoist rentals, specialized trades, and regulatory reviews. Obtain itemized quotes and liability coverage documentation.
Advantages of Prefabrication Amid Labor Constraints
Prefabrication relocates extensive labor from the exposed site to a regulated factory. This relocation proves vital during skilled worker deficits. Indoor factory teams produce uniform quality with minimal interruptions. On-site staffing decreases, streamlining oversight and hazard mitigation.
Principal Advantages
- Operational Efficiency: Factory workflows minimize downtime from climatic or timetable disruptions.
- Uniformity: Indoor inspections facilitate superior quality assurance and reduced corrections.
- Accelerated Pace: Concurrent activities advance progress; foundations set while assemblies occur remotely.
- Enhanced Safety: On-site perils like elevated work or incomplete skeletons diminish.
- Expense Predictability: Fixed factory rates supplant variable on-site wages.
Strategies for Optimal Prefab Outcomes
Initiate planning promptly, as design finalizations precede fabrication. Validate measurements rigorously, given narrow tolerances that render late alterations expensive. Foster ongoing dialogue between production and field personnel to prevent installation setbacks. Safeguard finished assemblies from dampness until full enclosure.
Prefab represents a refined methodology, not an expedited alternative. It optimizes on-site manpower through rigorous preliminary coordination, yielding reliable, high-caliber results that address labor challenges effectively.










