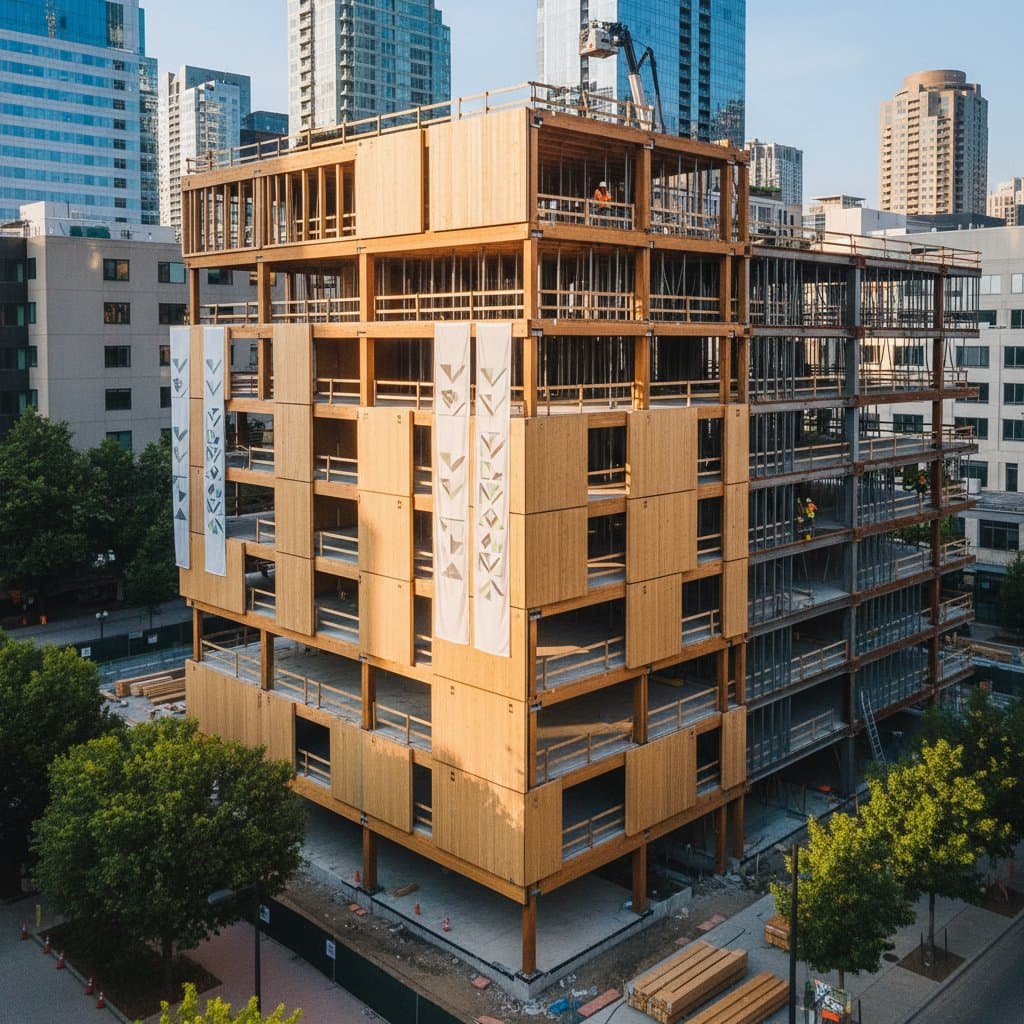Accessory Dwelling Unit Build Costs and ROI in 2025
An accessory dwelling unit, known also as a granny flat or backyard cottage, expands living space or generates rental income. Homeowners benefit from clear cost estimates and realistic return projections to inform investment decisions.
Cost Overview
The average cost to construct an accessory dwelling unit falls between $150,000 and $400,000, with a midpoint of $250,000. Projects involving garage conversions or attached additions begin near $100,000, whereas detached structures with premium features surpass $500,000.
Key elements that shape expenses include:
- Size and configuration: Larger areas demand more extensive foundations, framing, and roofing.
- Construction approach: Detached units exceed the cost of attached or converted areas.
- Labor and supplies: Regional labor availability and fluctuating material rates impact budgets.
- Site specifics: Challenges with utilities, terrain grading, and site access elevate totals.
Essential Insights
Detached accessory dwelling units cost 20 to 30 percent more than attached versions due to independent infrastructure needs. Garage or basement conversions halve construction expenses by leveraging existing structures. Rental revenue frequently recoups initial outlays over a few years. Incorporating energy-efficient elements raises upfront costs yet reduces ongoing utility bills.
Breakdown by Size and Type
Garage Conversion Units: These range from $100,000 to $180,000, influenced by the original structure's integrity and required utility integrations.
Attached Units: Budgets typically span $150,000 to $250,000, as shared walls and systems with the primary residence lower expenses.
Detached Units: Expect $200,000 to $400,000 for standalone builds that provide complete privacy through new foundations, roofs, and utilities.
Multi-Story or Premium Units: High-end options with custom elements climb to $500,000 or beyond, incorporating upscale materials and tailored layouts.
Professional Fees and Planning Expenses
Licensed contractors represent 35 to 45 percent of the overall budget, handling execution from groundwork to completion. Architectural design, engineering, and permitting contribute another 10 to 15 percent, encompassing detailed plans, code compliance, and local approvals.
Homeowners may handle minor cosmetic tasks to trim costs, such as painting or fixture installation. However, essential work like wiring, piping, and foundational elements demands professional oversight to satisfy regulations and ensure safety.
Influencing Variables
External considerations adjust the final investment:
- Permitting and assessments: Allocate $5,000 to $20,000 for development reviews, environmental impacts, and connection charges, varying by municipality.
- Infrastructure enhancements: Aging homes often require sewer line extensions or electrical panel upgrades.
- Inclusive design elements: Features like entry ramps, expanded doorways, or adaptable baths improve usability while adding to the price.
- Compliance with efficiency mandates: Modern builds incorporate superior insulation, energy-rated windows, and advanced heating systems to meet standards.
Strategies for Cost Control
Homeowners lower expenses through targeted choices:
- Select prefabricated or modular kits, which shorten on-site assembly and labor demands.
- Opt for straightforward floor plans to reduce piping lengths and intricate roofing.
- Choose standard-grade materials over bespoke options for surfaces and fixtures.
- Engage a single firm for design and construction to minimize oversight and delays.
- Pursue municipal rebates or favorable loan terms that offset fees or funding.
Investment Returns
Accessory dwelling units yield substantial benefits over time. Property values rise by 50 to 80 percent of build costs through enhanced appeal and functionality. As rentals, they produce 5 to 10 percent yearly yields based on area demand and rates.
These additions offer versatility for aging relatives, remote workspaces, or temporary lodging. Such flexibility bolsters long-term equity and marketability during sales.
Professional Builds Versus Self-Directed Projects
Self-managed efforts suit only superficial refinements, like trim installation or decor selection. Comprehensive construction involves specialized knowledge in load-bearing elements, circuits, and drainage, plus mandatory inspections.
Professionals guarantee adherence to ordinances and accelerate timelines. While adding 20 to 40 percent to expenses compared to owner-supervised work, they avert penalties, corrections, and hazards for superior results.
Data Sources for Estimates
Ranges derive from aggregated contractor bids, completed project records, and area-specific benchmarks. Assumptions include moderate materials, routine designs, and standard lot preparations in residential zones.
Common Questions
What value does an accessory dwelling unit add to a home? Additions typically boost worth by 15 to 30 percent, reflecting expanded utility and income potential.
Are financing options available for construction? Home equity lines, dedicated build loans, and community grants frequently finance these enhancements.
What timeline applies to most projects? Completion spans six to twelve months, factoring in approvals, weather, and supply chains.
Do prefabricated options save money? Factory-built units cut expenses by 10 to 20 percent via efficient off-site production.
Safeguarding Your Accessory Dwelling Unit
Routine upkeep preserves value and performance. Schedule inspections for roofs, pipes, and climate controls to prevent issues. Refresh interiors periodically to sustain attractiveness for occupants or buyers. For income-generating units, document financials diligently to track profitability and adjust strategies.








