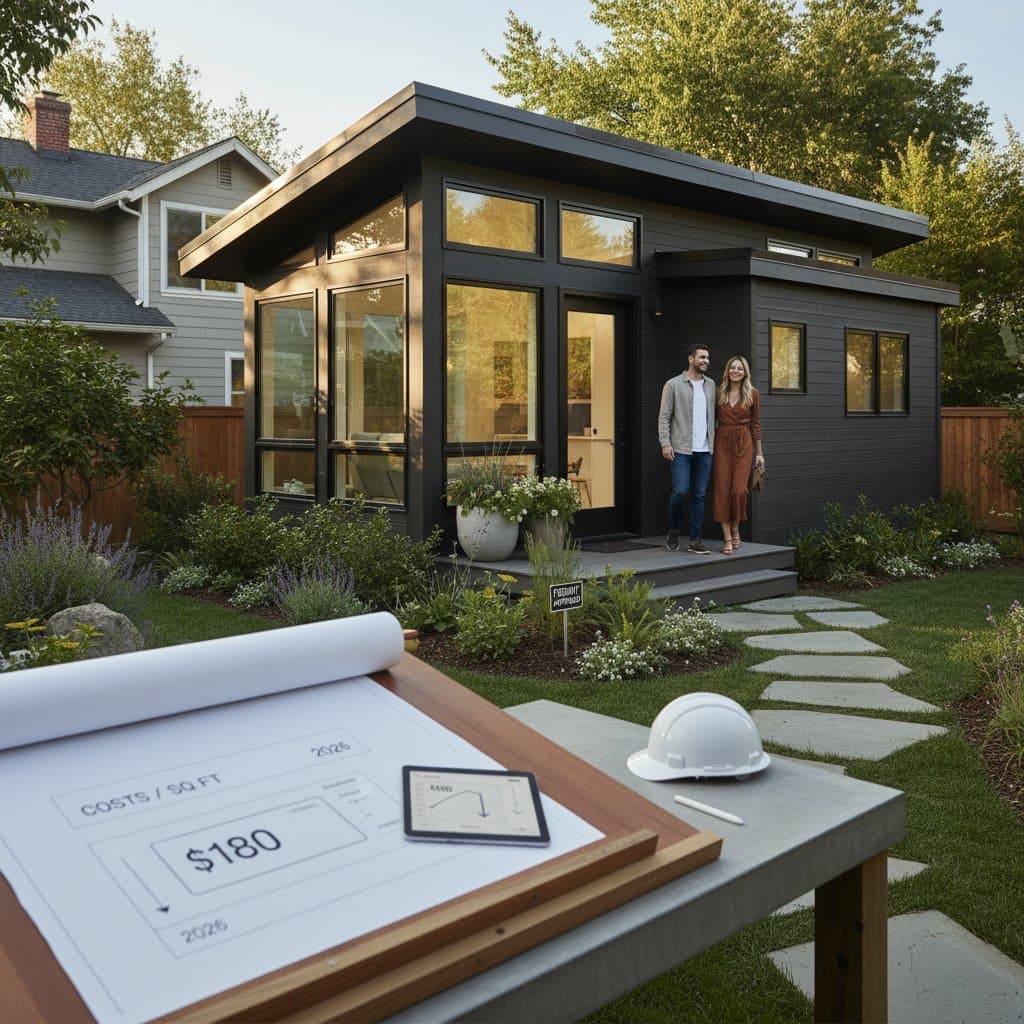ADU Construction Costs: $150 to $500 Per Square Foot in 2025
Accessory dwelling units (ADUs) offer homeowners versatile options for additional living space, rental income, or family accommodations. In 2025, construction costs for these structures range from $150 to $500 per square foot, influenced by location, materials, and design complexity. This guide explores the key factors driving these expenses, provides budgeting strategies, and highlights potential returns on investment to help you make informed decisions.
Understanding ADU Basics
An ADU is a secondary housing unit on the same property as a primary residence, such as a backyard cottage, garage conversion, or basement apartment. These units must comply with local zoning laws, which vary by municipality. Building an ADU requires careful consideration of size, typically between 400 and 1,200 square feet, to balance functionality and cost efficiency.
Homeowners pursue ADUs for multiple reasons. They provide flexible living arrangements for aging parents or grown children. Many also view ADUs as income-generating assets through long-term rentals or short-term stays. Before proceeding, assess your property's suitability, including lot size and utility access.
Factors Influencing ADU Costs in 2025
Construction expenses depend on several variables. Location plays a significant role, with urban areas commanding higher labor and material rates than rural settings. For instance, coastal regions face elevated prices due to seismic and environmental regulations.
Material choices impact the budget substantially. Basic builds use standard framing and vinyl siding, keeping costs near the lower end of the spectrum. Premium options, such as energy-efficient insulation or custom cabinetry, push expenses toward $500 per square foot. Labor shortages projected for 2025 may increase subcontractor fees by 5 to 10 percent.
Site preparation adds another layer of cost. Uneven terrain requires grading and foundation work, potentially adding $10,000 to $20,000. Utility connections, including plumbing, electrical, and sewage, must align with existing infrastructure to avoid surprises.
Cost Breakdown by Component
- Foundation and Framing: Expect $30 to $80 per square foot. Concrete slabs suit flat sites, while basements or elevated foundations cost more in hilly areas.
- Exterior and Roofing: Ranges from $40 to $100 per square foot. Metal roofs enhance durability but exceed asphalt shingles in price.
- Interior Finishes: $50 to $150 per square foot. Basic drywall and laminate flooring keep costs down, whereas hardwood floors and granite countertops elevate the total.
- Mechanical Systems: $20 to $60 per square foot. HVAC, plumbing, and electrical installations must meet modern energy codes, influencing efficiency and expense.
- Permits and Fees: $5,000 to $15,000 overall. These cover inspections, zoning approvals, and impact fees, varying by local government.
Total project costs for a 600-square-foot ADU might range from $90,000 to $300,000, excluding land preparation.
Navigating Permits and Regulations
Securing permits demands early attention. Start by consulting your local planning department to understand zoning restrictions and setback requirements. Some areas mandate minimum parking or separate entrances for ADUs.
The approval process typically spans 3 to 6 months. Submit detailed plans prepared by a licensed architect or engineer. Compliance with building codes ensures safety and avoids costly revisions later.
In 2025, expect streamlined processes in ADU-friendly states like California and Oregon, where incentives reduce fees for energy-efficient designs. Always verify utility capacity to prevent upgrades that inflate budgets.
Design Choices for Cost Efficiency
Opt for modular or prefabricated ADUs to save 20 to 30 percent on labor. These units arrive nearly complete, minimizing on-site work. Customize interiors to match your primary home's style for seamless integration.
Prioritize multi-functional spaces. A compact kitchenette and open living area maximize usability without expanding square footage. Incorporate natural light through large windows to reduce lighting needs and enhance appeal.
Engage professionals early. Architects provide cost-saving layouts, while contractors offer realistic bids based on current market rates. A detailed contract outlines timelines and change orders to prevent overruns.
Calculating Return on Investment
ADUs boost property value by 10 to 20 percent, depending on market conditions. In high-demand areas, rental yields can reach $1,500 to $3,000 monthly for a one-bedroom unit. Factor in operating expenses like maintenance and taxes when projecting income.
Long-term benefits include equity growth and housing flexibility. For aging in place, an ADU allows independent living arrangements. Tax advantages, such as deductions for home improvements, further enhance financial appeal.
To maximize ROI, focus on durable, low-maintenance features. Energy-efficient appliances lower utility bills, attracting eco-conscious tenants. Conduct a market analysis to set competitive rental rates.
Steps to Plan Your ADU Project
- Evaluate your goals: Determine if the ADU serves rental, family, or personal use.
- Research local regulations: Contact authorities for zoning and permit details.
- Budget comprehensively: Include a 10 to 15 percent contingency for unexpected costs.
- Select a design team: Hire experienced professionals familiar with ADU builds.
- Obtain financing: Explore home equity loans or construction-specific financing options.
- Oversee construction: Schedule regular site visits to monitor progress.
- Prepare for occupancy: Arrange inspections and finalize utilities.
Achieving Long-Term Value from Your ADU
Building an ADU in 2025 represents a strategic investment in your property's future. Thoughtful planning aligns costs with benefits, ensuring the project enhances lifestyle and financial security. Consult local experts to tailor the build to your unique needs, transforming underutilized space into a valuable asset.










