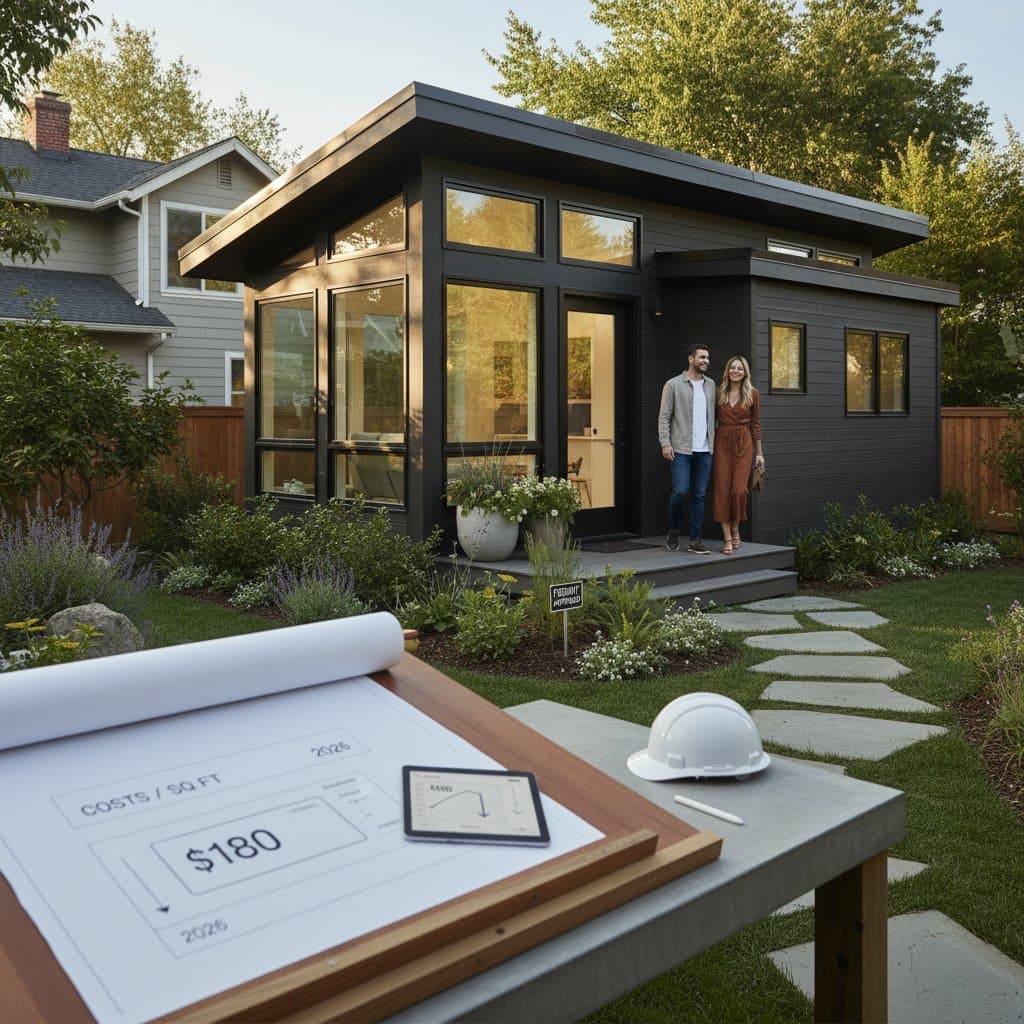Understanding ADU Permits and Their Impact on Your Budget
Accessory dwelling units offer homeowners a practical way to expand living space, generate rental income, or accommodate family members. In 2025, constructing an ADU typically ranges from $50,000 to $250,000, depending on size, location, and features. Permits represent a critical expense, often accounting for 1 to 10 percent of total construction costs. Homeowners must budget carefully for these fees to avoid unexpected financial strain.
Permits ensure compliance with local building codes, safety standards, and zoning laws. Neglecting this step can lead to fines, project halts, or even demolition orders. Early planning allows individuals to estimate costs accurately and streamline the approval process.
Zoning Checks: The First Step in ADU Planning
Before applying for permits, verify that your property qualifies for an ADU. Local zoning regulations dictate where and how these units can be built, such as in backyards or attached to primary residences. Contact your city's planning department to review ordinances specific to your area.
Common zoning requirements include minimum lot size, setback distances from property lines, and height restrictions. For instance, many jurisdictions mandate at least 7,000 square feet of lot area and 4-foot side setbacks. Failure to meet these criteria may require a variance application, which adds time and expense.
Prepare documentation early, including site plans and property surveys. This preparation helps identify potential issues before submitting formal applications.
The Permit Application Process: Step-by-Step Guide
Obtaining ADU permits involves a structured sequence of actions. Start by gathering required documents, such as architectural drawings, engineering reports, and environmental impact assessments if applicable.
Step 1: Submit Initial Application
Submit your application through your local building department's online portal or in person. Include detailed plans showing electrical, plumbing, and structural elements. Fees at this stage often range from $500 to $2,000, covering plan reviews and initial consultations.
Step 2: Undergo Plan Review
Department officials examine submissions for code compliance. This phase typically lasts 4 to 8 weeks. Address any revisions promptly to prevent extensions.
Step 3: Secure Approvals and Inspections
Once approved, obtain the permit, which may cost an additional $1,000 to $5,000 based on project scale. Schedule inspections at key construction milestones, such as foundation pouring and final walkthrough. Each inspection verifies adherence to approved plans.
Step 4: Finalize and Renew if Needed
Permits usually expire after 6 to 12 months of inactivity. Renewals incur extra fees, so maintain steady progress on your build.
Breaking Down Permit Costs for 2025
Permit expenses vary by location and project complexity. In urban areas like California, fees might reach 10 percent of construction costs due to stringent seismic and energy efficiency standards. Rural regions often charge closer to 1 percent.
Key cost components include:
- Application and Review Fees: $500 to $3,000 for basic processing.
- Impact Fees: $5,000 to $20,000 for infrastructure strain, such as water and sewer upgrades.
- Utility Connection Fees: $1,000 to $10,000 for separate metering of electricity and gas.
- Professional Services: Hire architects or engineers for $2,000 to $15,000 to prepare compliant plans.
To budget effectively, add a 20 percent contingency for unforeseen adjustments. Consult local fee schedules published by building departments for precise estimates.
Timelines: Managing Expectations for Approvals
The permit process can span 2 to 6 months, influenced by departmental workload and application completeness. Peak seasons, such as spring, often extend wait times due to high submission volumes.
Track your application's status via online portals. Respond to reviewer comments within 10 to 14 days to keep momentum. Delays from incomplete submissions can add weeks or months, inflating holding costs like interest on construction loans.
Integrate permitting into your overall project timeline. For example, begin zoning checks 6 months before intended construction start.
Common Pitfalls and Strategies to Avoid Delays
Many homeowners encounter obstacles that derail budgets. One frequent issue involves overlooking utility separations, leading to redesigns and extra fees. Another is assuming statewide laws apply uniformly; local amendments create variations.
To mitigate risks:
- Engage a local permit expediter early for guidance on jurisdiction-specific rules.
- Double-check plans against the latest code updates, as 2025 brings new sustainability mandates.
- Build relationships with department staff through pre-application meetings.
These steps reduce rejection rates and foster smoother interactions.
Securing Your ADU Project's Financial Foundation
Effective budgeting for ADU permits transforms a potential hurdle into a manageable phase. By allocating 1 to 10 percent of construction costs and following a methodical approach, homeowners position their projects for success. This preparation not only saves money but also ensures a compliant, valuable addition to the property. Start with zoning verification today to set your build on solid ground.











