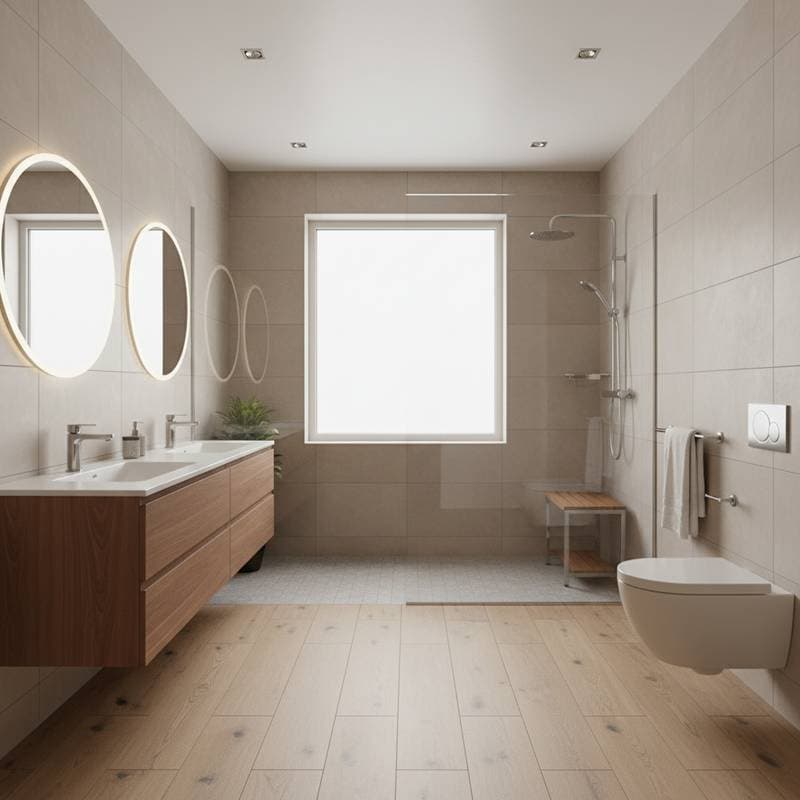The 2025 Bathroom Remodel for Seamless Aging in Place
A thoughtfully planned bathroom enhances daily routines by prioritizing safety and ease of use as needs evolve over time. Integrating accessibility features with aesthetic appeal creates a space that remains functional and inviting for years. This guide outlines strategies to achieve that balance through universal design principles.
Principles of Universal Design in Bathrooms
Universal design creates environments accessible to individuals of all ages and abilities. In bathrooms, this approach emphasizes intuitive navigation, reduced physical effort, and enhanced visibility. Designs avoid institutional appearances by incorporating elements that blend seamlessly into contemporary aesthetics, fostering a sense of normalcy and comfort.
Essential Features for an Independent Bathroom
Focus on these core elements to build a remodel that supports mobility and convenience. Each feature addresses specific challenges while maintaining visual harmony.
-
Curbless Shower Entry
Install a zero-threshold shower to eliminate steps, minimizing fall risks and accommodating mobility aids like wheelchairs. Opt for slip-resistant porcelain tiles with a textured surface and integrate a linear floor drain to direct water flow efficiently. Include a adjustable-height showerhead with a slide bar, allowing users to customize spray positions for seated or standing showers, and add built-in benches for optional support. -
Elevated Toilet Design
Select a comfort-height toilet, typically 17 to 19 inches from floor to seat, to ease transitions between sitting and standing positions. Ensure at least 18 inches of clearance on each side for installing concealed grab bars. Incorporate an elongated bowl for added comfort and a dual-flush valve to promote water efficiency without complicating operation. -
Stylish and Secure Grab Bars
Choose grab bars in powder-coated finishes such as oil-rubbed bronze or chrome to coordinate with hardware. Position them strategically: one vertical near the shower entrance for balance during entry, horizontal ones beside the toilet at 33 to 36 inches high, and angled supports if a tub remains. Verify that bars meet ADA standards with a 1.5-inch diameter for secure gripping. -
Expanded Pathways and Open Layouts
Widen doorways to a minimum of 32 inches clear width to permit easy passage of walkers or wheelchairs. Maintain a 60-inch turning radius in the room's center by selecting wall-hung vanities that preserve floor space. This configuration not only aids navigation but also simplifies vacuuming and mopping tasks. -
Ergonomic Vanity and Adaptive Lighting
Position the vanity countertop at 34 inches high with knee space underneath for wheelchair access. Install lever-style or sensor-activated faucets to reduce wrist strain, paired with pull-out spray heads for versatile cleaning. Employ a multi-layered lighting scheme: recessed ceiling fixtures for general illumination, under-cabinet strips for task areas, and dimmable wall sconces with 2700K warm bulbs to minimize shadows and enhance contrast for better visibility. -
Secure and Low-Maintenance Flooring
Choose large-format matte porcelain tiles with minimal grout lines to provide reliable traction and ease cleaning. Textured surfaces prevent slips in wet conditions, while avoiding glossy materials that create distracting reflections. Consider radiant floor heating beneath the tiles for added comfort during cooler months. -
User-Friendly Storage Options
Integrate shallow pull-out shelves in vanities to keep items accessible without excessive reaching. Use open wall niches in showers for frequently used products and install adjustable-height medicine cabinets with magnified mirrors. Select hardware with soft-close mechanisms to operate smoothly and quietly, enhancing the overall serene atmosphere.
Budgeting and Implementation Insights
Costs for an aging-in-place bathroom remodel typically range from $10,000 for targeted updates to $30,000 or more for comprehensive overhauls, influenced by square footage and material selections. Incorporate sustainable choices like low-flow fixtures to qualify for rebates and lower utility bills over time.
For minor enhancements, such as installing grab bars or replacing faucets, experienced homeowners may handle the work with proper tools. However, structural modifications like removing shower curbs or expanding door frames demand professional expertise to maintain waterproofing and comply with building codes. Consult a certified contractor early to assess your home's layout and develop a phased plan.
Sustaining Comfort and Adaptability Long-Term
A completed remodel delivers a bathroom that integrates effortlessly into daily life, promoting relaxation through cohesive design choices. Select moisture-resistant materials like quartz countertops and sealed grout to withstand humidity and simplify upkeep.
Build in flexibility with modular components: removable teak shower seats, tilting mirrors for varied heights, and stackable storage units that rearrange as required. These adaptations ensure the space remains responsive to personal changes, providing ongoing support and peace of mind.
Investing in these elements today yields a bathroom that evolves alongside you, combining practicality with enduring elegance for every life stage.











