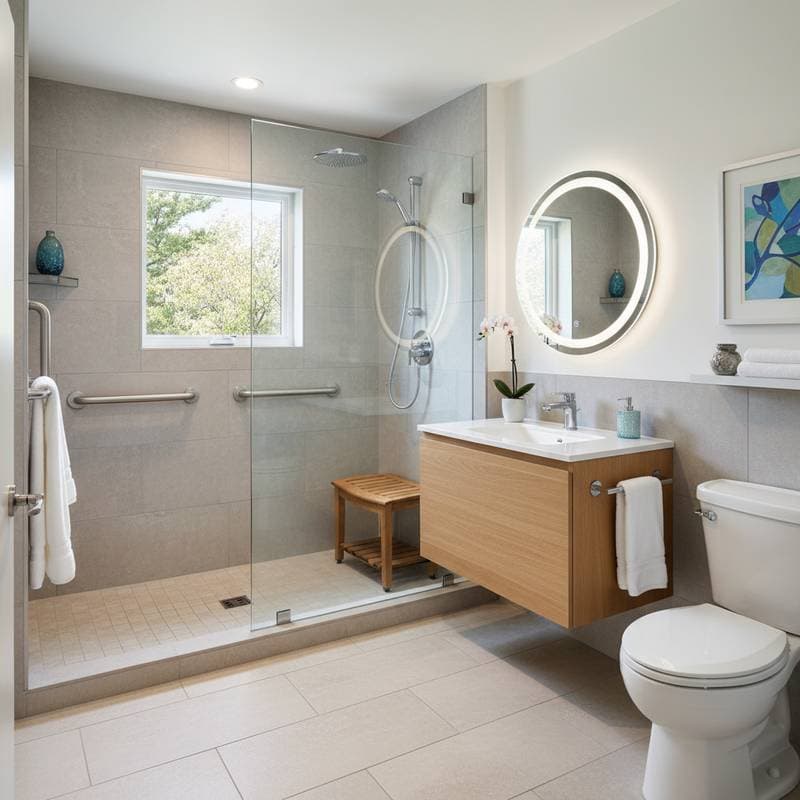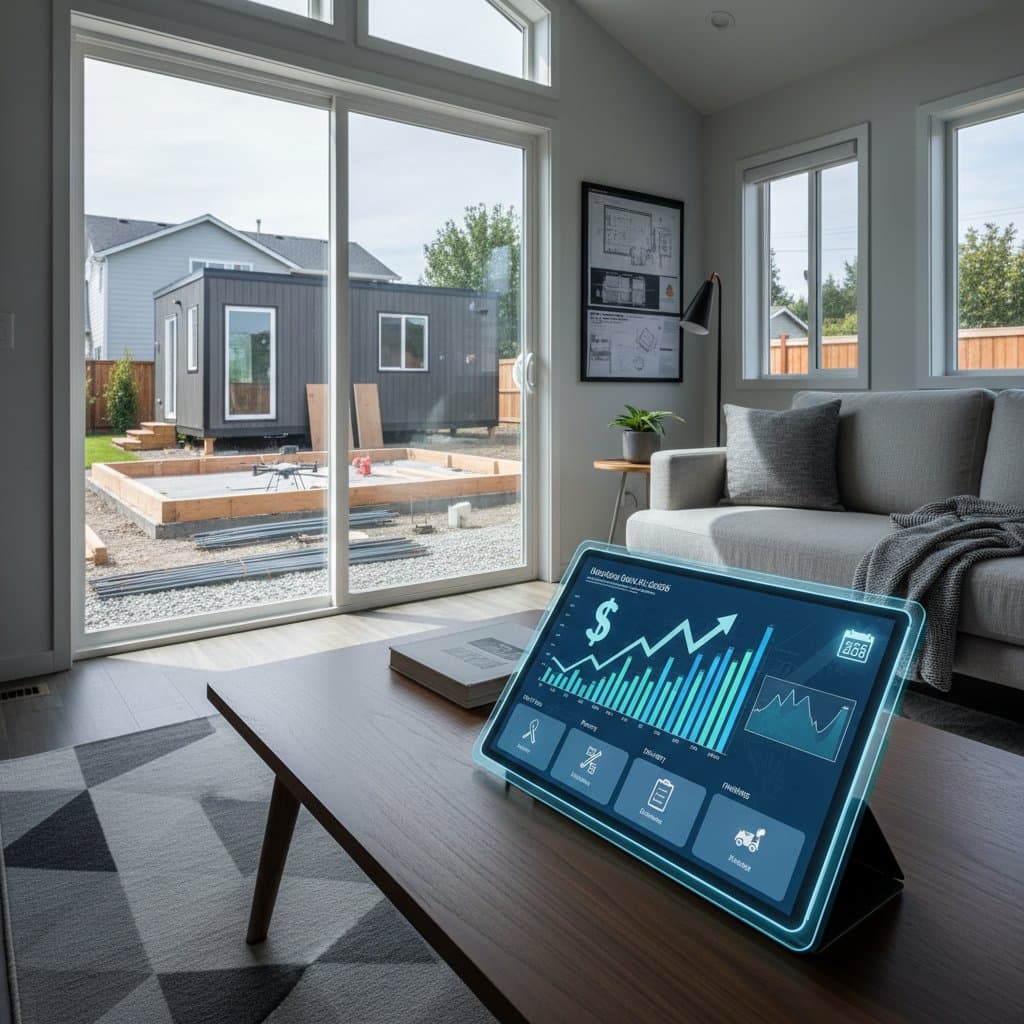Introduction to Prefab ADUs in 2025
Prefab accessory dwelling units (ADUs) represent a streamlined approach to expanding living space on residential properties. These factory-built structures arrive nearly complete, reducing construction disruptions and timelines compared to traditional builds. Homeowners benefit from predictable costs, modern designs, and compliance with evolving building standards.
In 2025, market advancements in manufacturing and materials have lowered prefab ADU costs to approximately $250 per square foot for basic models. This price point includes the unit itself, delivery, and standard installation, though additional site work may increase the total. Factors such as location, size, and custom features influence the final budget, making informed planning essential for success.
Understanding Cost Breakdown
The base cost of $250 per square foot covers the prefab module, which typically ranges from 400 to 1,200 square feet. This encompasses structural framing, exterior cladding, roofing, and basic interior finishes like drywall and flooring. Delivery fees add $5,000 to $15,000, depending on distance from the factory and site accessibility.
Site preparation accounts for 20 to 30 percent of the total expense. Essential elements include foundation work, utility connections, and grading to ensure stability. For a 600-square-foot ADU, expect foundation costs of $10,000 to $20,000, using concrete slabs or piers suited to local soil conditions.
Utility tie-ins and finishing touches further shape the budget. Electrical and plumbing integrations cost $8,000 to $12,000, while interior customizations like cabinetry or appliances add $15,000 or more. To manage expenses, prioritize energy-efficient options that qualify for rebates, potentially offsetting 10 to 15 percent of costs through local incentives.
Timelines and Project Phases
Prefab ADU projects unfold in distinct phases, from design selection to occupancy. Factory production takes six to eight weeks, allowing time for customization orders. On-site preparation runs concurrently, involving surveys and permits that span two to four weeks.
Installation occurs over one to two weeks once the unit arrives. This phase demands precise coordination to minimize delays. Overall, most projects complete within four to seven months, a fraction of the 12 to 18 months required for site-built ADUs.
Weather and permitting variations can extend timelines. In regions with strict seasonal building windows, schedule early to avoid winter slowdowns. Clear communication with manufacturers ensures alignment on production schedules and delivery dates.
Key Installation Steps
Successful prefab ADU installation relies on methodical on-site processes. Begin with foundation and utility work to create a stable base. Excavate and pour concrete footings that match the unit's specifications, then trench for water, sewer, and electrical lines to connect seamlessly.
Next, address crane placement and structural connections. Position the crane for safe module lifting, typically requiring a 50-foot reach for backyard sites. Secure the unit to the foundation using bolted anchors and seal joints to prevent moisture intrusion.
Integrate electrical, plumbing, and HVAC systems during tie-ins. Route wiring through pre-drilled conduits and connect pipes to main home lines, ensuring pressure tests confirm integrity. Install ductwork or mini-split systems for climate control, adhering to energy codes.
Complete the process with permit documentation and inspections. Submit as-built drawings and schedules for municipal review, which verifies code compliance. Hiring licensed pros for technical work ensures adherence to local building codes and safeguards future resale value.
When to Hire a Professional
Prefab ADUs demand careful coordination between off-site fabrication and on-site assembly. Engage professionals for projects with complex site conditions that exceed basic preparation. Examples include intricate grading or retaining walls to manage slopes exceeding 10 percent.
Consider expert involvement if access poses challenges, such as narrow driveways limiting delivery trucks or overhead obstacles for cranes. Local design review boards or historical district restrictions also necessitate specialized navigation to secure approvals.
Upgraded features like solar panels, radiant floor heating, or custom exteriors benefit from professional oversight. These enhancements require precise engineering to integrate without compromising the prefab's integrity. When choosing a builder, confirm licensing, insurance coverage, and client references.
Request portfolios of prior ADU installations and clarify warranty details for both the structure and labor. A reputable firm provides a 10-year structural guarantee and one-year workmanship coverage. This diligence prevents costly errors and ensures a smooth project flow.
Common Questions About Prefab ADUs
How Durable Are Prefab ADUs?
High-quality prefab units employ residential-grade materials such as steel framing and weather-resistant siding. These components endure environmental stresses and meet or exceed local seismic and wind-load requirements. With proper maintenance, expect a lifespan of 50 years or more, akin to conventional homes.
Do I Need a Separate Address or Utility Meter?
Regulations differ by jurisdiction. Numerous municipalities permit shared utilities with the primary residence, reducing setup costs. However, separate meters facilitate independent billing, which proves advantageous for rental scenarios or family use.
Are Prefab ADUs Energy Efficient?
Manufacturers incorporate features like double-pane, low-E windows and high-R-value insulation in walls and roofs. Sealed factory joints minimize air leakage, enhancing overall performance. Many models achieve Energy Star certification, lowering utility bills by 20 to 30 percent compared to older structures.
Can I Customize the Design?
Customization options abound, from layout adjustments to material selections. Semi-custom packages allow changes to kitchen configurations or bathroom fixtures without excessive delays. Full bespoke designs increase costs by 15 to 25 percent but enable unique adaptations to site or style preferences.
What Permits Are Required?
Standard permits cover building structure, electrical systems, plumbing installations, and mechanical components. Zoning variances or environmental impact assessments apply in certain areas. Budget $2,000 to $5,000 for fees and consult local planning departments early to identify all obligations.
Strategies for Budgeting and Maximizing ROI
Effective budgeting starts with a detailed cost estimator from the manufacturer, factoring in site-specific variables. Allocate 10 percent contingency for unforeseen issues like soil testing surprises. Track expenses through project management software to maintain transparency.
Enhance return on investment by selecting versatile designs that support multigenerational living or income generation. Energy-efficient upgrades qualify for tax credits, recouping investments within five years. Position the ADU to preserve yard usability, boosting property appeal.
Consult financial advisors on financing options, including home equity loans with rates under 6 percent in 2025. Document all improvements for appraisal value increases of 50 to 100 percent of the build cost. This approach converts your investment into tangible equity growth.
Final Steps to Launch Your Project
Prefab ADUs provide a reliable method to add functional space with controlled expenses and expedited completion. Assess your site's potential through a professional survey, then select a compatible model from reputable suppliers. Assemble a trusted team to handle permits, installation, and finishes.
Monitor progress milestones to stay on track, adjusting as needed for optimal outcomes. Upon completion, enjoy the added utility and value that elevates your property. This structured path minimizes risks and delivers enduring benefits for your household.









